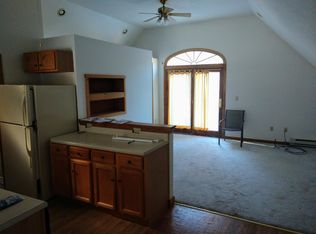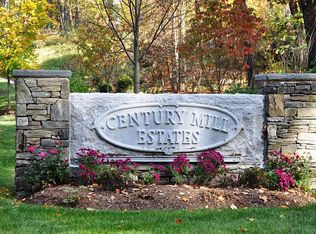Sold for $575,000
$575,000
54 Spectacle Hill Rd, Bolton, MA 01740
4beds
1,610sqft
Single Family Residence
Built in 1982
3.11 Acres Lot
$588,600 Zestimate®
$357/sqft
$4,011 Estimated rent
Home value
$588,600
$536,000 - $647,000
$4,011/mo
Zestimate® history
Loading...
Owner options
Explore your selling options
What's special
Opportunity awaits in Bolton! This hidden gem is located up a private driveway with ample parking. Highlights include 4 bedrooms, 3 full baths, and a fully-renovated kitchen on a sprawling 3+ acre lot in a top-rated school district. The lucky new owners will have the opportunity to customize 3 floors of living space, including a potential in-law suite with private entrance and 2nd kitchen on the lower level. Meticulous care and detail were taken with renovations, with final details left to the new owner to make their own. 2 sheds offer plenty of storage to enjoy the outdoors, whether you're taking a dip in the pool or enjoying the privacy of the tranquil woods. Prime location near the shops, restaurants, and grocery stores at The Shops at Highland Commons. Conveniently near major routes 495, 290, 2 and more. This is a one of a kind property not to be missed!
Zillow last checked: 8 hours ago
Listing updated: April 03, 2025 at 08:48am
Listed by:
The Allain Group 617-820-8114,
Compass 781-365-9954
Bought with:
Tami Dome
ERA Key Realty Services - Distinctive Group
Source: MLS PIN,MLS#: 73330519
Facts & features
Interior
Bedrooms & bathrooms
- Bedrooms: 4
- Bathrooms: 3
- Full bathrooms: 3
Primary bedroom
- Level: Second
Bedroom 2
- Level: Second
Bedroom 3
- Level: Basement
Bedroom 4
- Level: Basement
Bathroom 1
- Level: Second
Bathroom 2
- Level: Second
Bathroom 3
- Level: Basement
Dining room
- Level: First
Family room
- Level: First
Kitchen
- Level: First
Living room
- Level: First
Heating
- Baseboard, Oil
Cooling
- Window Unit(s)
Appliances
- Included: Water Heater, Range, Dishwasher, Refrigerator
- Laundry: In Basement
Features
- In-Law Floorplan, Kitchen
- Flooring: Plywood
- Basement: Full,Partially Finished,Garage Access,Concrete
- Number of fireplaces: 1
Interior area
- Total structure area: 1,610
- Total interior livable area: 1,610 sqft
- Finished area above ground: 1,610
Property
Parking
- Total spaces: 5
- Parking features: Attached, Storage, Paved Drive, Off Street, Paved
- Attached garage spaces: 1
- Uncovered spaces: 4
Features
- Levels: Multi/Split
- Exterior features: Pool - Inground, Storage
- Has private pool: Yes
- Pool features: In Ground
Lot
- Size: 3.11 Acres
- Features: Wooded, Gentle Sloping
Details
- Parcel number: M:002C B:0000 L:00257,1470894
- Zoning: R1
Construction
Type & style
- Home type: SingleFamily
- Property subtype: Single Family Residence
Materials
- Foundation: Concrete Perimeter
Condition
- Year built: 1982
Utilities & green energy
- Sewer: Private Sewer
- Water: Private
Community & neighborhood
Community
- Community features: Public Transportation, Shopping, Park, Walk/Jog Trails, Conservation Area, Highway Access, Public School
Location
- Region: Bolton
Price history
| Date | Event | Price |
|---|---|---|
| 3/27/2025 | Sold | $575,000-11.5%$357/sqft |
Source: MLS PIN #73330519 Report a problem | ||
| 2/18/2025 | Contingent | $649,900$404/sqft |
Source: MLS PIN #73330519 Report a problem | ||
| 1/29/2025 | Listed for sale | $649,900+85.7%$404/sqft |
Source: MLS PIN #73330519 Report a problem | ||
| 6/24/2016 | Sold | $349,900$217/sqft |
Source: Public Record Report a problem | ||
| 4/4/2016 | Pending sale | $349,900$217/sqft |
Source: ERA Key Realty Services #71919748 Report a problem | ||
Public tax history
| Year | Property taxes | Tax assessment |
|---|---|---|
| 2025 | $10,100 +5.5% | $607,700 +3.2% |
| 2024 | $9,574 +6% | $588,800 +14.1% |
| 2023 | $9,028 +0.1% | $515,900 +13.7% |
Find assessor info on the county website
Neighborhood: 01740
Nearby schools
GreatSchools rating
- 6/10Florence Sawyer SchoolGrades: PK-8Distance: 1.8 mi
- 8/10Nashoba Regional High SchoolGrades: 9-12Distance: 3.6 mi
Schools provided by the listing agent
- Elementary: Florence Sawyer
- Middle: Florence Sawyer
- High: Nashoba Regiona
Source: MLS PIN. This data may not be complete. We recommend contacting the local school district to confirm school assignments for this home.
Get a cash offer in 3 minutes
Find out how much your home could sell for in as little as 3 minutes with a no-obligation cash offer.
Estimated market value$588,600
Get a cash offer in 3 minutes
Find out how much your home could sell for in as little as 3 minutes with a no-obligation cash offer.
Estimated market value
$588,600

