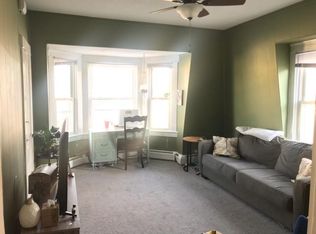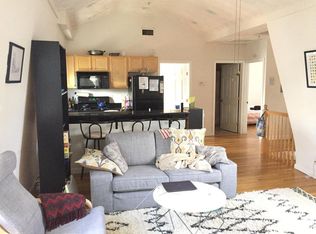Sold for $1,610,000
$1,610,000
54 Springfield St #1, Somerville, MA 02143
3beds
3,050sqft
Condominium
Built in 1920
-- sqft lot
$-- Zestimate®
$528/sqft
$-- Estimated rent
Home value
Not available
Estimated sales range
Not available
Not available
Zestimate® history
Loading...
Owner options
Explore your selling options
What's special
Modern luxury meets urban convenience in this incredible, sprawling, gut renovated condo. Ideally situated just blocks from both Inman and Union Squares, 54 Springfield boasts 3 bedrooms plus an office and a swing room, 3.5 bathrooms over two living levels, hardwood floors throughout, and a lovely deck off the main bedroom. The main level has an incredible open floor plan: The kitchen has Fisher & Paykel appliances, high ceilings, quartz countertops, and access to the back deck. The living room has a gas fireplace and dining area. There are also two bedrooms and 2.5 bathrooms on the first floor. Enter the dreamy staircase off the living room to the lower level and find a family room, wet bar, a bedroom and an additional swing room, a full bathroom, an office and a laundry room. One parking space included. Enjoy all the modern comforts and luxury while living in one of Somerville’s hottest neighborhoods!
Zillow last checked: 8 hours ago
Listing updated: October 06, 2025 at 07:01pm
Listed by:
Katherine Malin 781-799-5981,
Compass 617-303-0067
Bought with:
Jessica Cohen Barmach
Gibson Sotheby's International Realty
Source: MLS PIN,MLS#: 73413789
Facts & features
Interior
Bedrooms & bathrooms
- Bedrooms: 3
- Bathrooms: 4
- Full bathrooms: 3
- 1/2 bathrooms: 1
- Main level bedrooms: 2
Primary bedroom
- Features: Bathroom - Full, Closet, Closet/Cabinets - Custom Built, Flooring - Hardwood, Flooring - Wood, Deck - Exterior, Recessed Lighting, Slider
- Level: Main,First
Bedroom 2
- Features: Closet, Closet/Cabinets - Custom Built, Flooring - Hardwood, Flooring - Wood, Window(s) - Bay/Bow/Box, Recessed Lighting
- Level: Main,First
Bedroom 3
- Features: Closet, Flooring - Hardwood, Flooring - Wood, Recessed Lighting
- Level: Basement
Primary bathroom
- Features: Yes
Bathroom 1
- Level: First
Bathroom 2
- Level: First
Bathroom 3
- Level: Basement
Family room
- Features: Flooring - Hardwood, Flooring - Wood, Wet Bar, Open Floorplan, Recessed Lighting
- Level: Basement
Kitchen
- Features: Flooring - Hardwood, Flooring - Wood, Open Floorplan
- Level: Main,First
Living room
- Features: Flooring - Hardwood, Flooring - Wood, Cable Hookup, Open Floorplan, Recessed Lighting
- Level: Main,First
Office
- Features: Closet, Recessed Lighting
- Level: Basement
Heating
- Forced Air, Natural Gas
Cooling
- Central Air
Appliances
- Included: Range, Dishwasher, Disposal, Microwave, Refrigerator, Washer, Dryer
- Laundry: In Basement, Electric Dryer Hookup
Features
- Closet, Recessed Lighting, Office, Bonus Room
- Flooring: Wood, Hardwood
- Windows: Insulated Windows
- Basement: None
- Number of fireplaces: 1
- Fireplace features: Living Room
Interior area
- Total structure area: 3,050
- Total interior livable area: 3,050 sqft
- Finished area above ground: 1,535
- Finished area below ground: 1,515
Property
Parking
- Total spaces: 1
- Parking features: Off Street
- Uncovered spaces: 1
Features
- Patio & porch: Deck - Wood
- Exterior features: Deck - Wood
Details
- Parcel number: 758529
- Zoning: NR
Construction
Type & style
- Home type: Condo
- Property subtype: Condominium
Materials
- Frame
- Roof: Shingle,Rubber
Condition
- Year built: 1920
- Major remodel year: 2025
Utilities & green energy
- Electric: Circuit Breakers
- Sewer: Public Sewer
- Water: Public
- Utilities for property: for Electric Dryer
Community & neighborhood
Community
- Community features: Public Transportation, Shopping, Park, Walk/Jog Trails, Laundromat, T-Station, University
Location
- Region: Somerville
HOA & financial
HOA
- HOA fee: $427 monthly
- Services included: Insurance, Maintenance Grounds, Snow Removal
Price history
| Date | Event | Price |
|---|---|---|
| 10/6/2025 | Sold | $1,610,000+0.9%$528/sqft |
Source: MLS PIN #73413789 Report a problem | ||
| 8/12/2025 | Contingent | $1,595,000$523/sqft |
Source: MLS PIN #73413789 Report a problem | ||
| 8/5/2025 | Listed for sale | $1,595,000$523/sqft |
Source: MLS PIN #73413789 Report a problem | ||
Public tax history
Tax history is unavailable.
Neighborhood: Union Square
Nearby schools
GreatSchools rating
- 5/10Albert F. Argenziano School At Lincoln ParkGrades: PK-8Distance: 0.2 mi
- 6/10Somerville High SchoolGrades: 9-12Distance: 0.8 mi
- NACapuano Early Childhood CenterGrades: PK-1Distance: 0.8 mi

Get pre-qualified for a loan
At Zillow Home Loans, we can pre-qualify you in as little as 5 minutes with no impact to your credit score.An equal housing lender. NMLS #10287.

