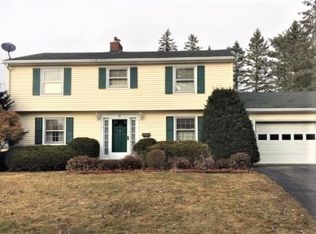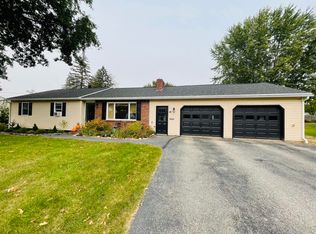Closed
$331,500
54 Sunset Strip, Brewer, ME 04412
3beds
1,584sqft
Single Family Residence
Built in 1970
0.33 Acres Lot
$333,900 Zestimate®
$209/sqft
$2,331 Estimated rent
Home value
$333,900
Estimated sales range
Not available
$2,331/mo
Zestimate® history
Loading...
Owner options
Explore your selling options
What's special
Situated in one of Brewer's most desirable neighborhoods on Sunset Strip, this turn-key ranch-style home offers the perfect balance of charm and modern updates. The attached two-car garage provides convenience, while beautifully restored hardwood floors preserve the home's classic character. The spacious backyard is ready for your vision—ideal for gardening, entertaining, or outdoor recreation. Move-in ready and full of potential, this home is a must-see.
Zillow last checked: 8 hours ago
Listing updated: October 10, 2025 at 08:27am
Listed by:
EXP Realty
Bought with:
First Choice Real Estate
Source: Maine Listings,MLS#: 1628383
Facts & features
Interior
Bedrooms & bathrooms
- Bedrooms: 3
- Bathrooms: 2
- Full bathrooms: 1
- 1/2 bathrooms: 1
Bedroom 1
- Level: First
Bedroom 2
- Level: First
Bedroom 3
- Level: First
Kitchen
- Level: First
Living room
- Level: First
Sunroom
- Level: First
Heating
- Baseboard, Hot Water, Radiator, Pellet Stove, Wood Stove
Cooling
- None
Appliances
- Included: Dryer, Electric Range, Refrigerator, Washer
Features
- One-Floor Living
- Flooring: Tile, Vinyl, Wood
- Basement: Interior Entry,Full,Unfinished
- Number of fireplaces: 1
Interior area
- Total structure area: 1,584
- Total interior livable area: 1,584 sqft
- Finished area above ground: 1,584
- Finished area below ground: 0
Property
Parking
- Total spaces: 2
- Parking features: Paved, 1 - 4 Spaces, Off Street
- Attached garage spaces: 2
Features
- Patio & porch: Patio
Lot
- Size: 0.33 Acres
- Features: Near Shopping, Near Turnpike/Interstate, Near Town, Neighborhood, Level, Open Lot
Details
- Additional structures: Outbuilding
- Parcel number: BRERM42L93
- Zoning: MDR-1
Construction
Type & style
- Home type: SingleFamily
- Architectural style: Ranch
- Property subtype: Single Family Residence
Materials
- Wood Frame, Vinyl Siding
- Roof: Shingle
Condition
- Year built: 1970
Utilities & green energy
- Electric: Circuit Breakers
- Sewer: Public Sewer
- Water: Public
Community & neighborhood
Location
- Region: Brewer
Price history
| Date | Event | Price |
|---|---|---|
| 10/10/2025 | Sold | $331,500-5%$209/sqft |
Source: | ||
| 9/28/2025 | Pending sale | $349,000$220/sqft |
Source: | ||
| 9/18/2025 | Contingent | $349,000$220/sqft |
Source: | ||
| 9/15/2025 | Price change | $349,000-5.4%$220/sqft |
Source: | ||
| 8/21/2025 | Price change | $369,000-2.6%$233/sqft |
Source: | ||
Public tax history
| Year | Property taxes | Tax assessment |
|---|---|---|
| 2024 | $5,411 +7.4% | $287,800 +14.8% |
| 2023 | $5,037 +15.2% | $250,600 +30.4% |
| 2022 | $4,373 | $192,200 |
Find assessor info on the county website
Neighborhood: 04412
Nearby schools
GreatSchools rating
- 7/10Brewer Community SchoolGrades: PK-8Distance: 0.4 mi
- 4/10Brewer High SchoolGrades: 9-12Distance: 1 mi

Get pre-qualified for a loan
At Zillow Home Loans, we can pre-qualify you in as little as 5 minutes with no impact to your credit score.An equal housing lender. NMLS #10287.

