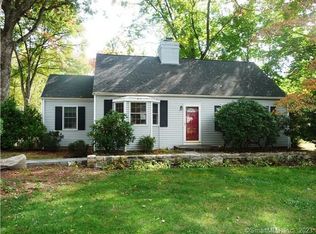Extremely Well Kept custom Built Cape With 4 Bedrooms and 3 Full Bath, Lovely Living Room with Wood Fireplace, decorated walls with beautiful stone walls, Eat-In Kitchen with newer appliances, Dining Room, Hardwood Floors Throughout the house, Great In-law setup in the lower level, Full Basement W/Walkout To A Gorgeous Level Property in The Woods With Pond-Walk. Professionally Landscaped Lawn with Oversized attached garage. Enjoy Ducks swimming in the pond in your backyard. New extremely Efficient Solar System installed 2 years ago with low monthly bill will cover your electric bill. Newer on demand Hot water/Heating System is a plus. Don't miss this Beauty! Professional Photos Coming Soon!
This property is off market, which means it's not currently listed for sale or rent on Zillow. This may be different from what's available on other websites or public sources.

