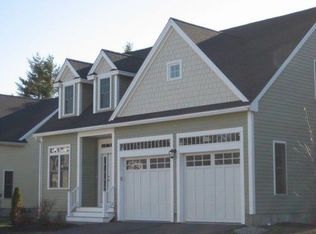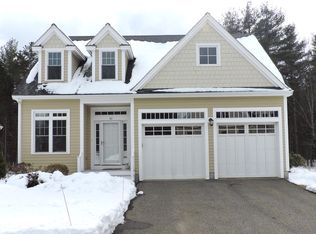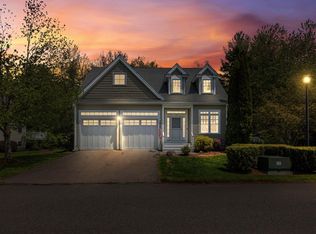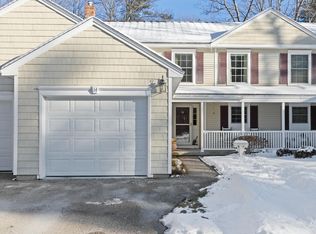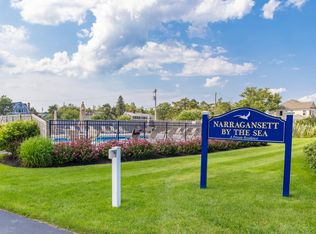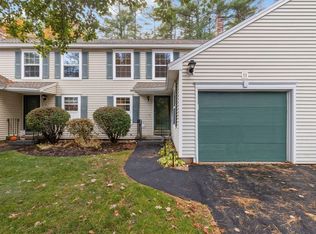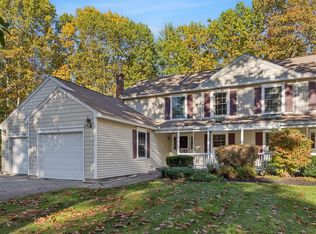Enjoy carefree living in this free-standing condo at Cedarwood Farm! Let the HOA handle exterior maintenance, landscaping, mowing, plowing, and trash removal for $460 a month, freeing you up to enjoy everything the Kennebunks have to offer. Ideally located just off Route 1, this peaceful, thoughtfully designed community is nestled beside acres of conservation land. Though you're only minutes from downtown, the beach, and shopping, it feels like a tranquil escape from it all. This unit features a unique floor plan that sets it apart from the other units in the neighborhood. On the main level, you'll find a welcoming front parlor, a bright sun room, and an open-concept kitchen, dining, and living area, perfect for entertaining or relaxing. Upstairs, the spacious primary suite offers a private sitting/dressing area and a sun-filled bathroom with a large jetted tub. You'll also find a second full bath, laundry area, and a versatile office that could function as a third bedroom (note: no closet). A chair lift is currently installed for easy access to the second floor but can be removed prior to closing if desired. Cedarwood Farm is dog-friendly, with no age restrictions. Don't miss this rare opportunity, schedule your private showing today!
Pending
$850,000
54 Sycamore Lane #19, Kennebunk, ME 04043
2beds
2,145sqft
Est.:
Condominium
Built in 2005
-- sqft lot
$816,100 Zestimate®
$396/sqft
$460/mo HOA
What's special
Welcoming front parlorUnique floor planBright sun roomVersatile officeSpacious primary suite
- 138 days |
- 124 |
- 1 |
Zillow last checked: 8 hours ago
Listing updated: November 13, 2025 at 03:05pm
Listed by:
Pack Maynard and Associates
Source: Maine Listings,MLS#: 1632251
Facts & features
Interior
Bedrooms & bathrooms
- Bedrooms: 2
- Bathrooms: 3
- Full bathrooms: 2
- 1/2 bathrooms: 1
Primary bedroom
- Features: Built-in Features, Closet, Full Bath, Jetted Tub, Separate Shower, Suite
- Level: Second
Bedroom 2
- Level: Second
Dining room
- Features: Dining Area
- Level: First
Kitchen
- Level: First
Living room
- Level: First
Office
- Level: Second
Other
- Level: First
Sunroom
- Level: First
Heating
- Forced Air
Cooling
- Central Air
Appliances
- Included: Dishwasher, Microwave, Electric Range, Refrigerator
Features
- Bathtub, Pantry, Walk-In Closet(s), Primary Bedroom w/Bath
- Flooring: Carpet, Tile, Wood
- Basement: Doghouse,Unfinished
- Number of fireplaces: 1
Interior area
- Total structure area: 2,145
- Total interior livable area: 2,145 sqft
- Finished area above ground: 2,145
- Finished area below ground: 0
Property
Parking
- Total spaces: 2
- Parking features: Paved, 1 - 4 Spaces, Off Street, Garage Door Opener
- Attached garage spaces: 2
Accessibility
- Accessibility features: Elevator/Chair Lift
Features
- Patio & porch: Deck, Porch
- Has view: Yes
- View description: Trees/Woods
Lot
- Size: 1 Acres
- Features: Abuts Conservation, Near Public Beach, Near Shopping, Neighborhood, Suburban, Near Railroad, Level, Landscaped, Wooded
Details
- Zoning: VR
Construction
Type & style
- Home type: Condo
- Architectural style: Cape Cod
- Property subtype: Condominium
Materials
- Wood Frame, Fiber Cement
- Roof: Fiberglass
Condition
- Year built: 2005
Utilities & green energy
- Electric: Circuit Breakers
- Sewer: Public Sewer
- Water: Public
Community & HOA
Community
- Subdivision: Cedarwood Farm
HOA
- Has HOA: Yes
- HOA fee: $460 monthly
Location
- Region: Kennebunk
Financial & listing details
- Price per square foot: $396/sqft
- Annual tax amount: $7,722
- Date on market: 8/4/2025
- Road surface type: Paved
Estimated market value
$816,100
$775,000 - $857,000
Not available
Price history
Price history
| Date | Event | Price |
|---|---|---|
| 11/13/2025 | Pending sale | $850,000$396/sqft |
Source: | ||
| 9/10/2025 | Price change | $850,000-2.9%$396/sqft |
Source: | ||
| 8/4/2025 | Listed for sale | $875,000$408/sqft |
Source: | ||
Public tax history
Public tax history
Tax history is unavailable.BuyAbility℠ payment
Est. payment
$4,663/mo
Principal & interest
$3296
Property taxes
$609
Other costs
$758
Climate risks
Neighborhood: 04043
Nearby schools
GreatSchools rating
- 9/10Sea Road SchoolGrades: 3-5Distance: 1.4 mi
- 10/10Middle School Of The KennebunksGrades: 6-8Distance: 2.4 mi
- 9/10Kennebunk High SchoolGrades: 9-12Distance: 1.3 mi
- Loading
