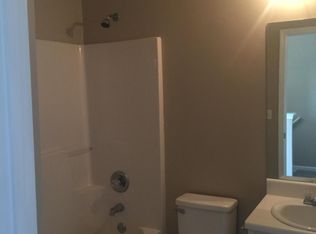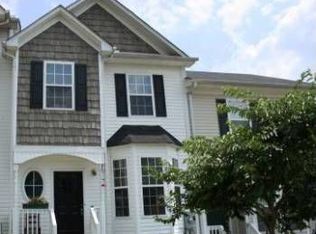Closed
$237,500
54 Timber Ridge Dr, Cartersville, GA 30121
2beds
1,268sqft
Townhouse
Built in 2003
2,003.76 Square Feet Lot
$250,500 Zestimate®
$187/sqft
$1,511 Estimated rent
Home value
$250,500
$228,000 - $276,000
$1,511/mo
Zestimate® history
Loading...
Owner options
Explore your selling options
What's special
Beautfifully Renovated End Unit Townhomes is new on the market!! Updated included all new interior paint and new laminate flooring, new lighting fixtures and new plumbing fixtures! Open bright floor plan with lots of light! Cozy family room adjacent to the newly remodeled kitchen featuring new stainless appliances (including refrigerator), new quartz countertops, new farmhouse sink and new faucet! Kitchen door leads to the newly installed deck which overlooks the open view to the lovely greenspace! Powder room on the main. Upper level features large master bedroom with walk in closet and attached bath. Second roomy bedroom and bath complete the upper level. This low yearly association fee of $540. yearly covers grounds maintenance, street lights, dumpster service, and insurance on all common areas. No rental restrictions, which is hard to find in the newer communiities. Great location in Cartersville, close to schools, shopping and major highways.
Zillow last checked: 8 hours ago
Listing updated: March 22, 2025 at 02:13pm
Listed by:
Mary J Taylor 678-698-9501,
Virtual Properties Realty.com
Bought with:
Matt Fasano, 412389
Method Real Estate Advisors
Source: GAMLS,MLS#: 10464906
Facts & features
Interior
Bedrooms & bathrooms
- Bedrooms: 2
- Bathrooms: 3
- Full bathrooms: 2
- 1/2 bathrooms: 1
Kitchen
- Features: Breakfast Area
Heating
- Forced Air, Natural Gas
Cooling
- Ceiling Fan(s), Central Air, Electric
Appliances
- Included: Dishwasher, Disposal, Gas Water Heater, Refrigerator
- Laundry: Laundry Closet
Features
- Walk-In Closet(s)
- Flooring: Laminate
- Windows: Double Pane Windows
- Basement: Crawl Space
- Attic: Pull Down Stairs
- Has fireplace: No
- Common walls with other units/homes: 1 Common Wall
Interior area
- Total structure area: 1,268
- Total interior livable area: 1,268 sqft
- Finished area above ground: 1,268
- Finished area below ground: 0
Property
Parking
- Total spaces: 2
- Parking features: Assigned
Features
- Levels: Two
- Stories: 2
- Patio & porch: Deck
- Waterfront features: No Dock Or Boathouse
- Body of water: None
Lot
- Size: 2,003 sqft
- Features: Private
Details
- Parcel number: 0078J0001093
- Special conditions: Investor Owned
Construction
Type & style
- Home type: Townhouse
- Architectural style: Contemporary
- Property subtype: Townhouse
- Attached to another structure: Yes
Materials
- Vinyl Siding
- Roof: Composition
Condition
- Updated/Remodeled
- New construction: No
- Year built: 2003
Utilities & green energy
- Sewer: Public Sewer
- Water: Private
- Utilities for property: Cable Available, Electricity Available, Natural Gas Available, Phone Available, Sewer Available, Underground Utilities, Water Available
Community & neighborhood
Security
- Security features: Smoke Detector(s)
Community
- Community features: Walk To Schools, Near Shopping
Location
- Region: Cartersville
- Subdivision: Timber Ridge
HOA & financial
HOA
- Has HOA: Yes
- HOA fee: $540 annually
- Services included: Maintenance Grounds, Trash
Other
Other facts
- Listing agreement: Exclusive Agency
- Listing terms: Cash,Conventional,FHA,VA Loan
Price history
| Date | Event | Price |
|---|---|---|
| 3/20/2025 | Sold | $237,500+0.7%$187/sqft |
Source: | ||
| 2/26/2025 | Pending sale | $235,900$186/sqft |
Source: | ||
| 2/23/2025 | Listed for sale | $235,900+81.5%$186/sqft |
Source: | ||
| 4/13/2021 | Sold | $130,000+185.7%$103/sqft |
Source: Public Record Report a problem | ||
| 10/27/2017 | Listing removed | $925$1/sqft |
Source: Austin Brokers, Inc. #8276519 Report a problem | ||
Public tax history
| Year | Property taxes | Tax assessment |
|---|---|---|
| 2024 | $1,948 +15% | $80,173 +15.4% |
| 2023 | $1,695 +29.9% | $69,460 +35.1% |
| 2022 | $1,305 +23.4% | $51,402 +29.7% |
Find assessor info on the county website
Neighborhood: 30121
Nearby schools
GreatSchools rating
- 8/10Cloverleaf Elementary SchoolGrades: PK-5Distance: 2.9 mi
- 6/10Red Top Middle SchoolGrades: 6-8Distance: 4.1 mi
- 7/10Cass High SchoolGrades: 9-12Distance: 7.3 mi
Schools provided by the listing agent
- Elementary: Cartersville Primary/Elementar
- Middle: South Central
- High: Woodland
Source: GAMLS. This data may not be complete. We recommend contacting the local school district to confirm school assignments for this home.
Get a cash offer in 3 minutes
Find out how much your home could sell for in as little as 3 minutes with a no-obligation cash offer.
Estimated market value$250,500
Get a cash offer in 3 minutes
Find out how much your home could sell for in as little as 3 minutes with a no-obligation cash offer.
Estimated market value
$250,500

