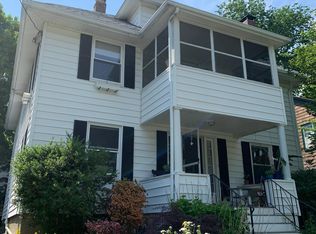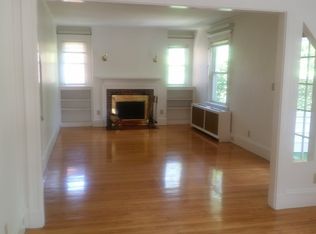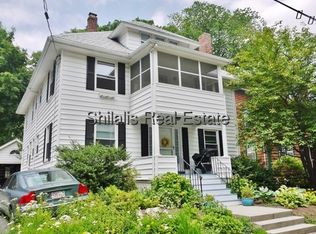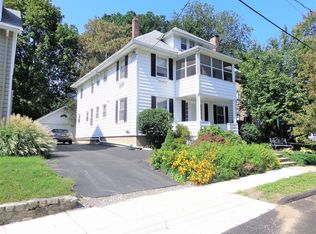Sold for $2,393,000 on 06/20/25
$2,393,000
54 Townsend Rd, Belmont, MA 02478
3beds
2,840sqft
Single Family Residence
Built in 1940
7,695 Square Feet Lot
$2,350,700 Zestimate®
$843/sqft
$4,959 Estimated rent
Home value
$2,350,700
$2.19M - $2.54M
$4,959/mo
Zestimate® history
Loading...
Owner options
Explore your selling options
What's special
Newly renovated Colonial in desirable Burbank neighborhood. Nestled on a flat, landscaped yard, this stunning home has been tastefully redesigned with attention to detail and quality finishes. Open concept first floor features fireplaced living room, dining room with sliders to a mahogany deck, a beautiful chef's kitchen with gray cabinets, quartz countertops, island and pantry, a wonderful family room and half bath. 2nd floor boasts a tranquil primary en suite with walk in closet, private deck and honed marble bath with standing tub, two additional bedrooms, all with California closet systems, and full bath. Carpeted 3rd floor with skylight. Lower level with bonus space and spacious laundry room with custom cabinets. Recessed lighting, hardwood floors with cherry inlay. 2 car garage and driveway lined with pavers. Bluestone patio and walkways. Close to the 73 bus to Harvard Sq/Sta, refurbished Payson Park and Payson Park Reservoir, shops and restaurants. Welcome home!
Zillow last checked: 8 hours ago
Listing updated: June 20, 2025 at 11:15am
Listed by:
Lynn MacDonald 617-312-3639,
Coldwell Banker Realty - Belmont 617-484-5300
Bought with:
Anne Mahon
Leading Edge Real Estate
Source: MLS PIN,MLS#: 73357950
Facts & features
Interior
Bedrooms & bathrooms
- Bedrooms: 3
- Bathrooms: 4
- Full bathrooms: 3
- 1/2 bathrooms: 1
Primary bedroom
- Features: Bathroom - Full, Bathroom - Double Vanity/Sink, Walk-In Closet(s), Closet/Cabinets - Custom Built, Flooring - Hardwood, Balcony / Deck, Balcony - Exterior, Deck - Exterior, Dressing Room, Recessed Lighting
- Level: Second
- Area: 204
- Dimensions: 17 x 12
Bedroom 2
- Features: Closet/Cabinets - Custom Built, Flooring - Hardwood
- Level: Second
- Area: 132
- Dimensions: 12 x 11
Bedroom 3
- Features: Closet/Cabinets - Custom Built, Flooring - Hardwood
- Level: Second
- Area: 130
- Dimensions: 13 x 10
Primary bathroom
- Features: Yes
Bathroom 1
- Features: Bathroom - Half, Flooring - Stone/Ceramic Tile, Countertops - Stone/Granite/Solid, Recessed Lighting
- Level: First
- Area: 18
- Dimensions: 6 x 3
Bathroom 2
- Features: Bathroom - Full, Bathroom - Tiled With Tub & Shower, Closet/Cabinets - Custom Built, Flooring - Stone/Ceramic Tile, Deck - Exterior, Recessed Lighting, Soaking Tub
- Level: Second
- Area: 104
- Dimensions: 13 x 8
Bathroom 3
- Features: Bathroom - Full, Bathroom - Tiled With Tub & Shower, Flooring - Stone/Ceramic Tile, Countertops - Stone/Granite/Solid
- Level: Second
- Area: 56
- Dimensions: 8 x 7
Dining room
- Features: Flooring - Hardwood
- Level: First
- Area: 168
- Dimensions: 14 x 12
Family room
- Features: Closet/Cabinets - Custom Built, Flooring - Hardwood, Recessed Lighting
- Level: First
- Area: 140
- Dimensions: 14 x 10
Kitchen
- Features: Closet/Cabinets - Custom Built, Flooring - Hardwood, Dining Area, Balcony / Deck, Pantry, Countertops - Stone/Granite/Solid, Kitchen Island, Deck - Exterior, Open Floorplan, Recessed Lighting, Slider, Stainless Steel Appliances, Wine Chiller, Gas Stove, Lighting - Overhead
- Level: Main,First
- Area: 187
- Dimensions: 17 x 11
Living room
- Features: Flooring - Hardwood
- Level: First
- Area: 192
- Dimensions: 16 x 12
Office
- Features: Closet, Flooring - Hardwood
- Level: First
- Area: 78
- Dimensions: 13 x 6
Heating
- Forced Air, Natural Gas, ENERGY STAR Qualified Equipment
Cooling
- Central Air, ENERGY STAR Qualified Equipment
Appliances
- Laundry: Flooring - Stone/Ceramic Tile, Stone/Granite/Solid Countertops, Cabinets - Upgraded, In Basement, Gas Dryer Hookup, Washer Hookup
Features
- Open Floorplan, Lighting - Overhead, Recessed Lighting, Bathroom - Full, Bathroom - Tiled With Tub & Shower, Closet, Bathroom - Half, Closet/Cabinets - Custom Built, Bonus Room, Bathroom, Home Office, Mud Room, Wet Bar, Walk-up Attic
- Flooring: Tile, Vinyl, Hardwood, Vinyl / VCT, Flooring - Wall to Wall Carpet, Flooring - Vinyl, Flooring - Stone/Ceramic Tile, Flooring - Hardwood
- Doors: Insulated Doors
- Windows: Skylight(s), Insulated Windows
- Basement: Full,Finished,Interior Entry,Sump Pump
- Number of fireplaces: 1
- Fireplace features: Dining Room, Living Room
Interior area
- Total structure area: 2,840
- Total interior livable area: 2,840 sqft
- Finished area above ground: 1,942
- Finished area below ground: 898
Property
Parking
- Total spaces: 6
- Parking features: Detached, Garage Door Opener, Garage Faces Side, Oversized, Off Street, Paved
- Garage spaces: 2
- Uncovered spaces: 4
Accessibility
- Accessibility features: No
Features
- Patio & porch: Deck - Wood, Patio
- Exterior features: Deck - Wood, Patio, Balcony, Rain Gutters, Sprinkler System, Garden
Lot
- Size: 7,695 sqft
- Features: Cul-De-Sac, Easements, Level
Details
- Foundation area: 0
- Parcel number: M:04 P:000016 S:,356207
- Zoning: SC
Construction
Type & style
- Home type: SingleFamily
- Architectural style: Colonial
- Property subtype: Single Family Residence
Materials
- Frame
- Foundation: Block
- Roof: Shingle
Condition
- Year built: 1940
Utilities & green energy
- Electric: Circuit Breakers, 200+ Amp Service
- Sewer: Public Sewer
- Water: Public
- Utilities for property: for Gas Range, for Gas Oven, for Gas Dryer, Washer Hookup
Green energy
- Energy efficient items: Other (See Remarks)
Community & neighborhood
Community
- Community features: Public Transportation, Shopping, Park, Walk/Jog Trails, Golf, Highway Access, House of Worship, Public School, Sidewalks
Location
- Region: Belmont
- Subdivision: Payson Park
Other
Other facts
- Listing terms: Contract
- Road surface type: Paved
Price history
| Date | Event | Price |
|---|---|---|
| 6/20/2025 | Sold | $2,393,000-2.3%$843/sqft |
Source: MLS PIN #73357950 Report a problem | ||
| 5/8/2025 | Contingent | $2,450,000$863/sqft |
Source: MLS PIN #73357950 Report a problem | ||
| 4/30/2025 | Price change | $2,450,000-3.9%$863/sqft |
Source: MLS PIN #73357950 Report a problem | ||
| 4/10/2025 | Listed for sale | $2,550,000+96.2%$898/sqft |
Source: MLS PIN #73357950 Report a problem | ||
| 10/6/2023 | Sold | $1,300,000-3.6%$458/sqft |
Source: MLS PIN #73154985 Report a problem | ||
Public tax history
| Year | Property taxes | Tax assessment |
|---|---|---|
| 2025 | $14,181 -5.6% | $1,245,000 -12.5% |
| 2024 | $15,027 +0.6% | $1,423,000 +7.1% |
| 2023 | $14,938 +5.6% | $1,329,000 +8.6% |
Find assessor info on the county website
Neighborhood: 02478
Nearby schools
GreatSchools rating
- 8/10Winthrop L Chenery Middle SchoolGrades: 5-8Distance: 0.4 mi
- 10/10Belmont High SchoolGrades: 9-12Distance: 1 mi
- 9/10Mary Lee Burbank SchoolGrades: K-4Distance: 0.5 mi
Schools provided by the listing agent
- Elementary: *burbank
- Middle: Chenery
- High: Belmont H.S.
Source: MLS PIN. This data may not be complete. We recommend contacting the local school district to confirm school assignments for this home.
Get a cash offer in 3 minutes
Find out how much your home could sell for in as little as 3 minutes with a no-obligation cash offer.
Estimated market value
$2,350,700
Get a cash offer in 3 minutes
Find out how much your home could sell for in as little as 3 minutes with a no-obligation cash offer.
Estimated market value
$2,350,700



