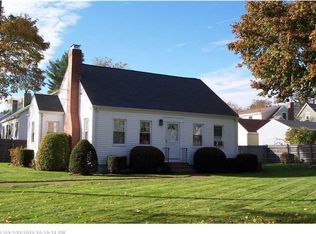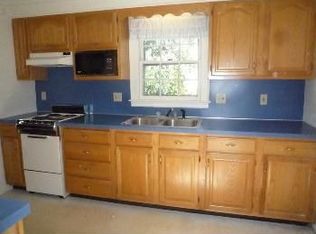Closed
$550,000
54 Vannah Avenue, Portland, ME 04103
4beds
1,242sqft
Single Family Residence
Built in 1945
5,227.2 Square Feet Lot
$556,100 Zestimate®
$443/sqft
$3,049 Estimated rent
Home value
$556,100
$512,000 - $606,000
$3,049/mo
Zestimate® history
Loading...
Owner options
Explore your selling options
What's special
Welcome to this delightful 4-bedroom Cape, perfectly situated two blocks from Back Cove and just moments from local shops and restaurants. This home blends timeless charm with thoughtful updates, offering easy one-level living, if desired. Entering the home you are greeted by a spacious front-to-back living room with a fireplace, an updated kitchen features modern finishes and flows into a bright and inviting dining room overlooking the back yard. Rounding out the first floor is an updated full bathroom and two spacious bedrooms.
On the second floor you will find two additional well proportioned bedrooms with ample storage space.
Outside, enjoy a beautifully maintained yard bursting with mature perennial gardens—an ideal retreat for gardening enthusiasts or those who simply love relaxing outdoors. A one-car garage adds practicality to this appealing home. Whether you're looking to downsize to single-level living or seeking a character-filled property in a prime location, this Cape has it all.
Zillow last checked: 8 hours ago
Listing updated: August 20, 2025 at 11:34am
Listed by:
Portside Real Estate Group
Bought with:
Portside Real Estate Group
Source: Maine Listings,MLS#: 1628036
Facts & features
Interior
Bedrooms & bathrooms
- Bedrooms: 4
- Bathrooms: 1
- Full bathrooms: 1
Bedroom 1
- Features: Closet
- Level: First
Bedroom 2
- Level: First
Bedroom 3
- Features: Closet
- Level: Second
Bedroom 4
- Features: Closet
- Level: Second
Dining room
- Level: First
Kitchen
- Level: First
Living room
- Features: Wood Burning Fireplace
- Level: First
Heating
- Steam, Radiator
Cooling
- None
Appliances
- Included: Dishwasher, Disposal, Dryer, Electric Range, Refrigerator, Washer
Features
- 1st Floor Bedroom, Bathtub, One-Floor Living, Shower, Storage
- Flooring: Carpet, Tile, Wood
- Doors: Storm Door(s)
- Windows: Double Pane Windows
- Basement: Interior Entry,Full,Unfinished
- Number of fireplaces: 1
Interior area
- Total structure area: 1,242
- Total interior livable area: 1,242 sqft
- Finished area above ground: 1,242
- Finished area below ground: 0
Property
Parking
- Total spaces: 1
- Parking features: Paved, 1 - 4 Spaces, Detached
- Garage spaces: 1
Lot
- Size: 5,227 sqft
- Features: Near Public Beach, Near Shopping, Level, Open Lot, Sidewalks, Landscaped
Details
- Parcel number: PTLDM129BF021001
- Zoning: RN-3
- Other equipment: Cable, Internet Access Available
Construction
Type & style
- Home type: SingleFamily
- Architectural style: Cape Cod
- Property subtype: Single Family Residence
Materials
- Wood Frame, Vinyl Siding
- Roof: Shingle
Condition
- Year built: 1945
Utilities & green energy
- Electric: Circuit Breakers
- Sewer: Public Sewer
- Water: Public
- Utilities for property: Utilities On
Community & neighborhood
Location
- Region: Portland
Other
Other facts
- Road surface type: Paved
Price history
| Date | Event | Price |
|---|---|---|
| 8/19/2025 | Sold | $550,000-3.4%$443/sqft |
Source: | ||
| 7/24/2025 | Pending sale | $569,500$459/sqft |
Source: | ||
| 7/23/2025 | Contingent | $569,500$459/sqft |
Source: | ||
| 7/7/2025 | Price change | $569,500-4.3%$459/sqft |
Source: | ||
| 7/3/2025 | Listed for sale | $595,000$479/sqft |
Source: | ||
Public tax history
| Year | Property taxes | Tax assessment |
|---|---|---|
| 2024 | $5,797 | $402,300 |
| 2023 | $5,797 +5.9% | $402,300 |
| 2022 | $5,475 +22.8% | $402,300 +110.3% |
Find assessor info on the county website
Neighborhood: Ocean Avenue
Nearby schools
GreatSchools rating
- 7/10Ocean AvenueGrades: K-5Distance: 0.4 mi
- 4/10Lyman Moore Middle SchoolGrades: 6-8Distance: 2.4 mi
- 2/10Deering High SchoolGrades: 9-12Distance: 0.7 mi

Get pre-qualified for a loan
At Zillow Home Loans, we can pre-qualify you in as little as 5 minutes with no impact to your credit score.An equal housing lender. NMLS #10287.
Sell for more on Zillow
Get a free Zillow Showcase℠ listing and you could sell for .
$556,100
2% more+ $11,122
With Zillow Showcase(estimated)
$567,222
