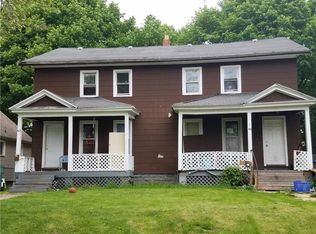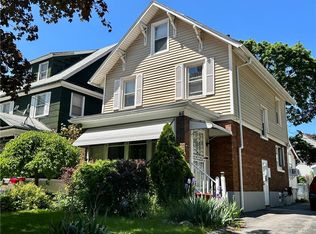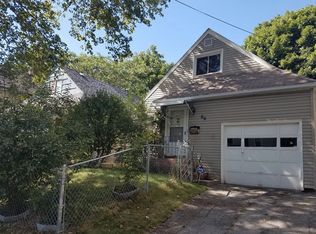Closed
$142,500
54 Villa St, Rochester, NY 14606
4beds
1,750sqft
Single Family Residence
Built in 1910
3,598.06 Square Feet Lot
$154,500 Zestimate®
$81/sqft
$1,975 Estimated rent
Maximize your home sale
Get more eyes on your listing so you can sell faster and for more.
Home value
$154,500
$144,000 - $167,000
$1,975/mo
Zestimate® history
Loading...
Owner options
Explore your selling options
What's special
Welcome to your new home! This spacious 1750 sq ft house boasts a finished attic, currently used as a 5th bedroom, and 2 walk-in closets (not included in the square footage). With a fully fenced backyard, all vinyl windows, and complete tear-off roof in 2020. Other Key features include - new 1/2 bath on the 1st floor (2020), NYSERDA blow-in insulation throughout entire house, reducing utilities to $200/month or less. Kitchen remodeled (2021) with new cabinets and countertops. Lead free certification (2021)- see attachment for details. New carpeting installed (2022), new hot water tank installed in June 2023, updated plumbing (2024), removing all galvanized pipes from the street to the house. THIS HOME IS MOVE IN READY! Open house Sunday 5/19 from 12-1:30 pm. Delayed Showings until 5/17 @ 4PM. Delayed Negotiations until 5/23 @ 5PM.
Zillow last checked: 8 hours ago
Listing updated: July 22, 2024 at 08:21am
Listed by:
Kathleen Cook 585-368-7177,
Howard Hanna
Bought with:
Casandra Villanueva, 10401385338
Howard Hanna
Source: NYSAMLSs,MLS#: R1538888 Originating MLS: Rochester
Originating MLS: Rochester
Facts & features
Interior
Bedrooms & bathrooms
- Bedrooms: 4
- Bathrooms: 2
- Full bathrooms: 1
- 1/2 bathrooms: 1
- Main level bathrooms: 1
Heating
- Gas, Forced Air
Appliances
- Included: Dryer, Dishwasher, Gas Oven, Gas Range, Gas Water Heater, Refrigerator, Washer
Features
- Attic, Ceiling Fan(s), Eat-in Kitchen, Other, Pantry, See Remarks, Natural Woodwork
- Flooring: Carpet, Laminate, Varies
- Basement: Full
- Has fireplace: No
Interior area
- Total structure area: 1,750
- Total interior livable area: 1,750 sqft
Property
Parking
- Parking features: No Garage
Features
- Patio & porch: Deck, Patio
- Exterior features: Blacktop Driveway, Deck, Fully Fenced, Patio
- Fencing: Full
Lot
- Size: 3,598 sqft
- Dimensions: 36 x 100
- Features: Residential Lot
Details
- Parcel number: 26140010541000040350000000
- Special conditions: Standard
Construction
Type & style
- Home type: SingleFamily
- Architectural style: Colonial
- Property subtype: Single Family Residence
Materials
- Composite Siding
- Foundation: Block
- Roof: Asphalt
Condition
- Resale
- Year built: 1910
Utilities & green energy
- Sewer: Connected
- Water: Connected, Public
- Utilities for property: Sewer Connected, Water Connected
Community & neighborhood
Location
- Region: Rochester
- Subdivision: M Herys
Other
Other facts
- Listing terms: Cash,Conventional,FHA
Price history
| Date | Event | Price |
|---|---|---|
| 7/19/2024 | Sold | $142,500+60.1%$81/sqft |
Source: | ||
| 5/26/2024 | Contingent | $89,000$51/sqft |
Source: | ||
| 5/17/2024 | Listed for sale | $89,000+30.9%$51/sqft |
Source: | ||
| 8/30/2019 | Sold | $68,000+127.4%$39/sqft |
Source: Agent Provided Report a problem | ||
| 9/9/2009 | Sold | $29,900$17/sqft |
Source: Public Record Report a problem | ||
Public tax history
| Year | Property taxes | Tax assessment |
|---|---|---|
| 2024 | -- | $78,300 +20.5% |
| 2023 | -- | $65,000 |
| 2022 | -- | $65,000 |
Find assessor info on the county website
Neighborhood: Lyell-Otis
Nearby schools
GreatSchools rating
- 3/10School 54 Flower City Community SchoolGrades: PK-6Distance: 0.3 mi
- 3/10Joseph C Wilson Foundation AcademyGrades: K-8Distance: 1.9 mi
- 6/10Rochester Early College International High SchoolGrades: 9-12Distance: 1.9 mi
Schools provided by the listing agent
- District: Rochester
Source: NYSAMLSs. This data may not be complete. We recommend contacting the local school district to confirm school assignments for this home.


