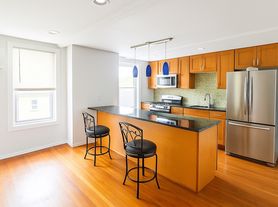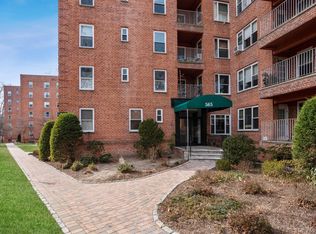Tarry Heights the vintage Victorian with all the period charm you've been craving. Its distinct architectural design will grab you as you approach the rocking-chair front porch. Step inside the comfortable and bright one-bedroom corner unit with soaring 9-ft. ceilings. Natural light pours in from the bay window highlighting the open concept. Cozy nook off the living room is perfect for a desk or quiet sitting area. Kitchen features a center island, dining area and plenty of counter space. Spacious bathroom comes with a handy linen closet, and the bedroom has its own wall of closets and picturesque Hudson River Views. Laundry room in basement, secure storage unit and shared use of the backyard and front porch are part of the tableau. Tarry Heights is ideally located in the lively Village of Tarrytown. Take advantage of the shops, restaurants, bars, historic Tarrytown Music Hall, river walk, parks and so much more. Need to get to Manhattan? Tarrytown Metro-North station is a quick half mile away with trains to Grand Central in as little as 40 minutes. Your search for a unique, warm and welcoming place to put down stakes has arrived
Condo for rent
$2,300/mo
54 Wildey St APT 10, Tarrytown, NY 10591
1beds
564sqft
Price may not include required fees and charges.
Condo
Available now
-- Pets
Ceiling fan
-- Laundry
On street parking
Natural gas, baseboard
What's special
Spacious bathroomHudson river viewsOpen conceptCenter islandHandy linen closetWall of closetsBay window
- 18 hours |
- -- |
- -- |
Travel times
Looking to buy when your lease ends?
Consider a first-time homebuyer savings account designed to grow your down payment with up to a 6% match & a competitive APY.
Facts & features
Interior
Bedrooms & bathrooms
- Bedrooms: 1
- Bathrooms: 1
- Full bathrooms: 1
Heating
- Natural Gas, Baseboard
Cooling
- Ceiling Fan
Appliances
- Included: Dishwasher, Range, Refrigerator
Features
- Ceiling Fan(s)
- Has basement: Yes
Interior area
- Total interior livable area: 564 sqft
Property
Parking
- Parking features: On Street
- Details: Contact manager
Features
- Exterior features: Ceiling Fan(s), Heating system: Baseboard, Heating: Gas, OnStreet
Construction
Type & style
- Home type: Condo
- Property subtype: Condo
Condition
- Year built: 1905
Community & HOA
Location
- Region: Tarrytown
Financial & listing details
- Lease term: Contact For Details
Price history
| Date | Event | Price |
|---|---|---|
| 10/31/2025 | Listed for rent | $2,300$4/sqft |
Source: | ||
| 6/1/2025 | Listing removed | $2,300$4/sqft |
Source: | ||
| 4/29/2025 | Listed for rent | $2,300+4.5%$4/sqft |
Source: | ||
| 1/9/2024 | Sold | $2,200-99.2%$4/sqft |
Source: Agent Provided | ||
| 1/9/2024 | Listing removed | -- |
Source: | ||
Neighborhood: 10591
There are 2 available units in this apartment building

