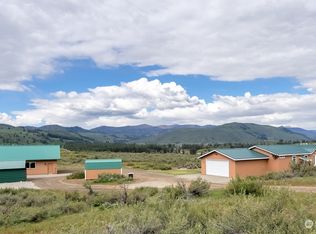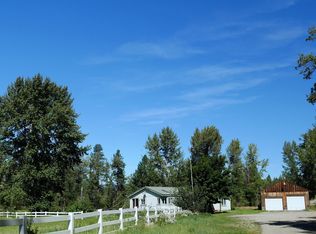Beautiful 3bd, 3 bath, Cedar sided home with laundry/office, 2 complete kitchens, 2 fireplaces and familyroom. The home is situated on 26 acres with Spectacular views of the North Cascades Mountains and the Methow Valley riverfront. Relax on the 180 degree redwood/cedar deck! Large commercial shop w/ 4 open bays to park your equipment/Toys. There is a Noble arena of 140’ x 200’ with small barn and tack shed. 3 loafing stalls with addition fenced areas for your critters!’
This property is off market, which means it's not currently listed for sale or rent on Zillow. This may be different from what's available on other websites or public sources.

