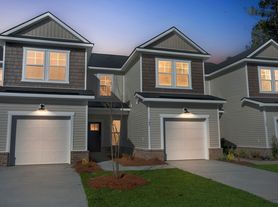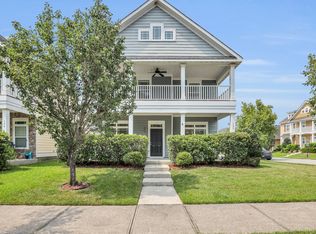*2 Year Lease - Guaranteed no rent increase on 2nd year!
*Pet Friendly
*Professionally deep cleaned
*Stainless steel appliances
*Bonus room
*Screened porch
*Fenced backyard
Set on a peaceful lagoon, this spacious home features tons of versatile living space offering the perfect mix of comfort, style, and scenic charm! Enjoy the outdoors year-round from the screened-in porch and patio that overlook the fenced backyard, complete with an additional storage shed for your convenience. Inside, the open-concept kitchen is a true showstopperfeaturing granite countertops, a large center island with breakfast bar, stainless steel appliances, and a pantry for easy organization. A formal dining room provides extra space for hosting gatherings or enjoying family meals. Upstairs, you'll find walk-in closets in every bedroom, a dedicated laundry room, and a spacious bonus room that can easily serve as a fifth bedroom if desired. Thoughtful touches like custom barn doors and fruiting apple and blueberry plants add character and charm to this move-in-ready home. Schedule your showing today!
BEWARE OF SCAMMERS. We DO NOT advertise on Facebook Marketplace or Craigslist, and we will NEVER ask you to wire money or pay in cash.
The price listed is based on a 24-month lease for an approved applicant. Prices and special offers are valid for new residents only. All leasing information is believed to be accurate; however, prices and special offers may change without notice and are not guaranteed until the application has been approved. Additional fees may apply, including a lease administration fee, damage waiver fee, and pet fees (where applicable). This property allows self guided viewing without an appointment. Contact for details.
House for rent
$2,595/mo
54 Winslow Cir, Savannah, GA 31407
4beds
2,890sqft
Price may not include required fees and charges.
Single family residence
Available now
Cats, small dogs OK
Air conditioner, central air, ceiling fan
Hookups laundry
Attached garage parking
Forced air
What's special
Fenced backyardCustom barn doorsStainless steel appliancesPantry for easy organizationGranite countertopsScreened-in porchOpen-concept kitchen
- 6 days |
- -- |
- -- |
Travel times
Looking to buy when your lease ends?
Consider a first-time homebuyer savings account designed to grow your down payment with up to a 6% match & a competitive APY.
Facts & features
Interior
Bedrooms & bathrooms
- Bedrooms: 4
- Bathrooms: 3
- Full bathrooms: 2
- 1/2 bathrooms: 1
Heating
- Forced Air
Cooling
- Air Conditioner, Central Air, Ceiling Fan
Appliances
- Included: Dishwasher, Microwave, Range Oven, Refrigerator, WD Hookup
- Laundry: Hookups
Features
- Ceiling Fan(s), Large Closets, Storage, WD Hookup
Interior area
- Total interior livable area: 2,890 sqft
Property
Parking
- Parking features: Attached
- Has attached garage: Yes
- Details: Contact manager
Features
- Patio & porch: Patio, Porch
- Exterior features: Heating system: ForcedAir, Lawn
- Fencing: Fenced Yard
Details
- Parcel number: 21016E02034
Construction
Type & style
- Home type: SingleFamily
- Property subtype: Single Family Residence
Community & HOA
Location
- Region: Savannah
Financial & listing details
- Lease term: Contact For Details
Price history
| Date | Event | Price |
|---|---|---|
| 11/13/2025 | Listed for rent | $2,595$1/sqft |
Source: Zillow Rentals | ||
| 11/5/2025 | Sold | $372,500-1.7%$129/sqft |
Source: | ||
| 10/20/2025 | Contingent | $379,000$131/sqft |
Source: | ||
| 10/3/2025 | Pending sale | $379,000$131/sqft |
Source: BHHS broker feed #SA334396 | ||
| 9/19/2025 | Price change | $379,000-0.5%$131/sqft |
Source: | ||

