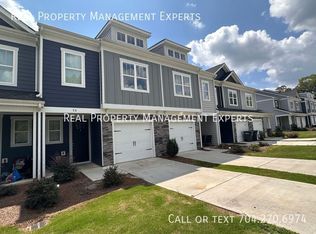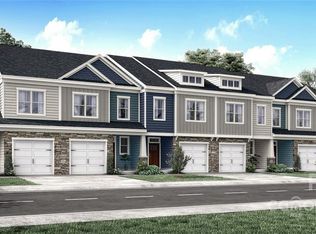Closed
Zestimate®
$309,000
54 Woodsdale Pl, Concord, NC 28025
3beds
1,580sqft
Townhouse
Built in 2022
0.06 Acres Lot
$309,000 Zestimate®
$196/sqft
$1,887 Estimated rent
Home value
$309,000
$287,000 - $334,000
$1,887/mo
Zestimate® history
Loading...
Owner options
Explore your selling options
What's special
This recently built 3-bedroom, 2.5-bath townhome offers 1,580 sq ft of move-in ready living just minutes from revitalized downtown Concord. Visit the all new downtown streetscape with plenty of walkable space and outdoor seating areas. Enjoy a spacious open floor plan and durable vinyl plank flooring throughout the entire home, including the second floor, with no carpet in sight. The kitchen and living area flow seamlessly, perfect for entertaining or everyday comfort. Step outside to a private back patio featuring both a concrete slab and paver extension, offering a great outdoor space with little to no maintenance. Lawn care is included, making this home ideal for those seeking low-maintenance living in a walkable location. With thoughtful design and a prime setting near shops, dining, and events, this home is a standout opportunity.
Zillow last checked: 8 hours ago
Listing updated: July 28, 2025 at 03:45pm
Listing Provided by:
Vito DiGiorgio vito@leighsells.com,
One Community Real Estate,
Leigh Brown,
One Community Real Estate
Bought with:
Raquel Smith
EXP Realty LLC Ballantyne
Source: Canopy MLS as distributed by MLS GRID,MLS#: 4263117
Facts & features
Interior
Bedrooms & bathrooms
- Bedrooms: 3
- Bathrooms: 3
- Full bathrooms: 2
- 1/2 bathrooms: 1
Primary bedroom
- Level: Upper
Bedroom s
- Level: Upper
Bedroom s
- Level: Upper
Bathroom half
- Level: Main
Dining room
- Level: Main
Kitchen
- Level: Main
Laundry
- Level: Upper
Living room
- Level: Main
Heating
- Electric, Heat Pump
Cooling
- Central Air
Appliances
- Included: Dishwasher, Disposal, Dryer, Electric Range, Electric Water Heater, Refrigerator, Washer, Washer/Dryer
- Laundry: Electric Dryer Hookup, Laundry Room, Upper Level
Features
- Kitchen Island, Open Floorplan, Pantry, Walk-In Closet(s)
- Flooring: Vinyl
- Has basement: No
Interior area
- Total structure area: 1,580
- Total interior livable area: 1,580 sqft
- Finished area above ground: 1,580
- Finished area below ground: 0
Property
Parking
- Total spaces: 1
- Parking features: Driveway, Attached Garage, Garage on Main Level
- Attached garage spaces: 1
- Has uncovered spaces: Yes
Features
- Levels: Two
- Stories: 2
- Entry location: Main
- Patio & porch: Covered, Front Porch, Patio
- Exterior features: Lawn Maintenance
- Fencing: Back Yard
- Waterfront features: None
Lot
- Size: 0.06 Acres
Details
- Parcel number: 56300847870000
- Zoning: RC
- Special conditions: Standard
Construction
Type & style
- Home type: Townhouse
- Property subtype: Townhouse
Materials
- Fiber Cement, Stone Veneer
- Foundation: Slab
- Roof: Shingle
Condition
- New construction: No
- Year built: 2022
Utilities & green energy
- Sewer: Public Sewer
- Water: City
Community & neighborhood
Community
- Community features: Sidewalks, Street Lights
Location
- Region: Concord
- Subdivision: Concord Greenway
HOA & financial
HOA
- Has HOA: Yes
- HOA fee: $110 monthly
- Association name: Greenway Townhouse Association
- Association phone: 704-892-1660
Other
Other facts
- Listing terms: Cash,Conventional,FHA,VA Loan
- Road surface type: Concrete, Paved
Price history
| Date | Event | Price |
|---|---|---|
| 7/28/2025 | Sold | $309,000-3.4%$196/sqft |
Source: | ||
| 6/30/2025 | Pending sale | $320,000$203/sqft |
Source: | ||
| 6/8/2025 | Listed for sale | $320,000+4.7%$203/sqft |
Source: | ||
| 3/15/2023 | Sold | $305,500$193/sqft |
Source: Public Record | ||
Public tax history
| Year | Property taxes | Tax assessment |
|---|---|---|
| 2024 | $2,916 +162.1% | $292,790 +221% |
| 2023 | $1,113 | $91,210 |
Find assessor info on the county website
Neighborhood: 28025
Nearby schools
GreatSchools rating
- 7/10W M Irvin ElementaryGrades: PK-5Distance: 1.3 mi
- 2/10Concord MiddleGrades: 6-8Distance: 1.5 mi
- 5/10Concord HighGrades: 9-12Distance: 1.4 mi
Schools provided by the listing agent
- Elementary: W.M. Irvin
- Middle: Concord
- High: Concord
Source: Canopy MLS as distributed by MLS GRID. This data may not be complete. We recommend contacting the local school district to confirm school assignments for this home.
Get a cash offer in 3 minutes
Find out how much your home could sell for in as little as 3 minutes with a no-obligation cash offer.
Estimated market value
$309,000
Get a cash offer in 3 minutes
Find out how much your home could sell for in as little as 3 minutes with a no-obligation cash offer.
Estimated market value
$309,000

