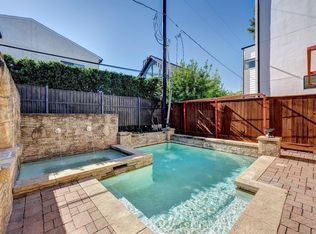Discover the best in luxury and location at this remodeled bungalow in the Heights. Enter the iron gates to your well-manicured front yard and original porch. Expanded in 2014, the home features two living areas and a show-stopping Thermador kitchen with built-in coffee station, double ovens, custom cabinetry, and walk-in pantry. Downstairs has a secondary bedroom with ensuite and a dedicated office under the stairs; upstairs offers two more with private ensuites, a game-ready loft, and a secret room behind a bookshelf! The laundry room is spacious, the primary suite is dreamy - with soaking tub, dual vanities, and a boutique-style closet. A separate guest wing lives like a true one-bedroom apartment. Out back is a screened-in porch and large turfed yard ready for entertaining or peaceful evenings. Zoned to Harvard and ready for move-in August 1!
Copyright notice - Data provided by HAR.com 2022 - All information provided should be independently verified.
House for rent
$8,900/mo
540 Arlington St, Houston, TX 77007
4beds
4,500sqft
Price may not include required fees and charges.
Singlefamily
Available now
-- Pets
Electric
Electric dryer hookup laundry
2 Attached garage spaces parking
Natural gas, fireplace
What's special
Game-ready loftLarge turfed yardDedicated officeOriginal porchSecret roomIron gatesSeparate guest wing
- 26 days
- on Zillow |
- -- |
- -- |
Travel times
Facts & features
Interior
Bedrooms & bathrooms
- Bedrooms: 4
- Bathrooms: 6
- Full bathrooms: 5
- 1/2 bathrooms: 1
Heating
- Natural Gas, Fireplace
Cooling
- Electric
Appliances
- Included: Dishwasher, Disposal, Double Oven, Dryer, Microwave, Oven, Range, Refrigerator, Washer
- Laundry: Electric Dryer Hookup, Gas Dryer Hookup, In Unit, Washer Hookup
Features
- 1 Bedroom Down - Not Primary BR, Crown Molding, Dry Bar, En-Suite Bath, Formal Entry/Foyer, Primary Bed - 2nd Floor, Walk-In Closet(s)
- Flooring: Wood
- Has fireplace: Yes
Interior area
- Total interior livable area: 4,500 sqft
Video & virtual tour
Property
Parking
- Total spaces: 2
- Parking features: Attached, Covered
- Has attached garage: Yes
- Details: Contact manager
Features
- Stories: 2
- Exterior features: 0 Up To 1/4 Acre, 1 Bedroom Down - Not Primary BR, Additional Parking, Attached, Crown Molding, Dry Bar, Electric Dryer Hookup, Electric Gate, En-Suite Bath, Extra Driveway, Flooring: Wood, Formal Entry/Foyer, Gas Dryer Hookup, Gas Log, Gated, Guest Room, Guest Room Available, Heating: Gas, Lot Features: Street, 0 Up To 1/4 Acre, Primary Bed - 2nd Floor, Screened, Sprinkler System, Street, Walk-In Closet(s), Washer Hookup
Details
- Parcel number: 0210190000023
Construction
Type & style
- Home type: SingleFamily
- Property subtype: SingleFamily
Condition
- Year built: 1940
Community & HOA
Location
- Region: Houston
Financial & listing details
- Lease term: Long Term,12 Months
Price history
| Date | Event | Price |
|---|---|---|
| 7/23/2025 | Price change | $8,900-11%$2/sqft |
Source: | ||
| 7/10/2025 | Listed for rent | $10,000$2/sqft |
Source: | ||
![[object Object]](https://photos.zillowstatic.com/fp/d6d713e481ab2651fe1fe297c0bced7e-p_i.jpg)
