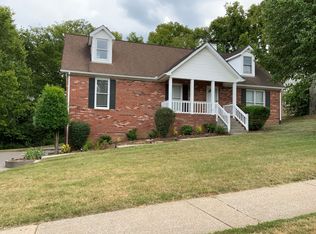Beautiful 4-bedroom home located at the end of a cul-de-sac near Downtown Franklin. Upon entering the home, you are greeted by a formal living room and dining room with tall ceilings and large windows which allow ample natural light. The open concept renovated kitchen includes quartz countertops and a large dining area surrounded by bay windows overlooking the backyard. The adjacent family room includes a fireplace. The spacious master bedroom downstairs features a sitting area or office, renovated master bathroom, and walk in closet. Upstairs you will find 3 additional bedrooms, 1.5 baths, bonus area, and washer & dryer. Home includes a 2-car garage and fully fenced-in backyard. A few minutes' drive to Franklin High School and walking distance to Poplar Grove schools.
Owner pays for gardening. Renter responsible for all utilities. One year lease required. Non-refundable pet fee. First month's rent and security deposit due at signing.
House for rent
Accepts Zillow applications
$4,200/mo
540 Bancroft Way, Franklin, TN 37064
4beds
2,698sqft
Price may not include required fees and charges.
Single family residence
Available Sun Aug 17 2025
Cats, small dogs OK
Central air
In unit laundry
Attached garage parking
Forced air
What's special
Fully fenced-in backyardOverlooking the backyardOpen concept renovated kitchenWalk in closetBonus areaFamily roomWasher and dryer
- 7 days
- on Zillow |
- -- |
- -- |
Travel times
Facts & features
Interior
Bedrooms & bathrooms
- Bedrooms: 4
- Bathrooms: 4
- Full bathrooms: 4
Heating
- Forced Air
Cooling
- Central Air
Appliances
- Included: Dishwasher, Dryer, Freezer, Microwave, Oven, Refrigerator, Washer
- Laundry: In Unit
Features
- Walk In Closet
- Flooring: Carpet, Hardwood, Tile
Interior area
- Total interior livable area: 2,698 sqft
Property
Parking
- Parking features: Attached
- Has attached garage: Yes
- Details: Contact manager
Features
- Exterior features: Heating system: Forced Air, No Utilities included in rent, Walk In Closet
Details
- Parcel number: 094063ID01600
Construction
Type & style
- Home type: SingleFamily
- Property subtype: Single Family Residence
Community & HOA
Location
- Region: Franklin
Financial & listing details
- Lease term: 1 Year
Price history
| Date | Event | Price |
|---|---|---|
| 7/31/2025 | Listed for rent | $4,200+10.5%$2/sqft |
Source: Zillow Rentals | ||
| 7/24/2024 | Listing removed | -- |
Source: Zillow Rentals | ||
| 7/15/2024 | Listed for rent | $3,800+38.2%$1/sqft |
Source: Zillow Rentals | ||
| 5/15/2024 | Sold | $815,000-4.1%$302/sqft |
Source: | ||
| 5/3/2024 | Pending sale | $849,900$315/sqft |
Source: | ||
![[object Object]](https://photos.zillowstatic.com/fp/2db9d9a2d67166de2ce444394876298e-p_i.jpg)
