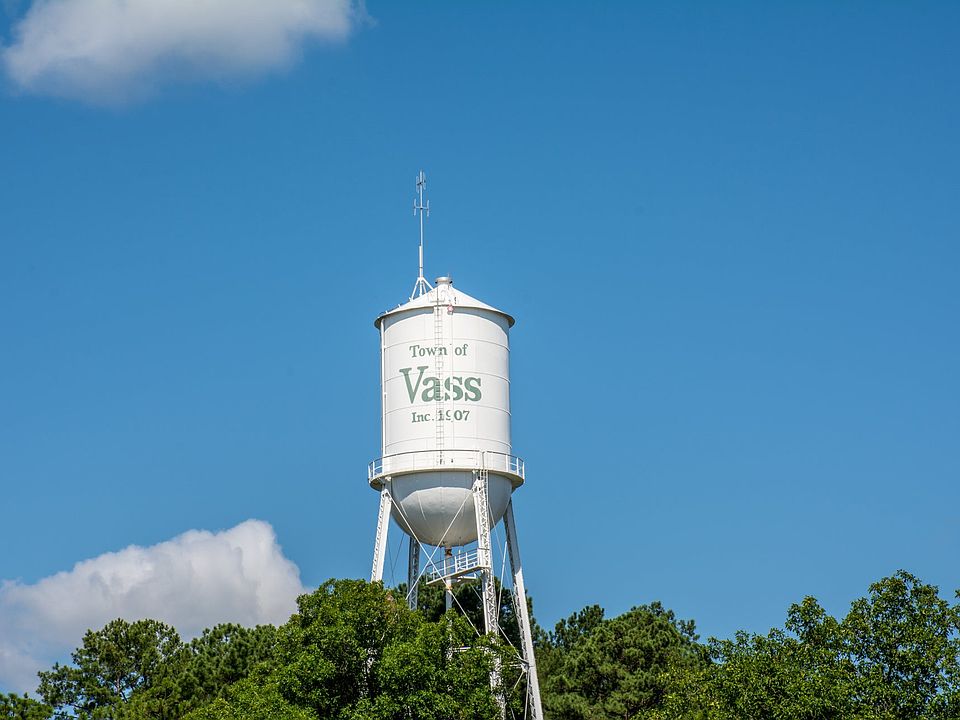Introducing the stunning Camargue single family home plan! As you step through the front door, you'll be greeted by an inviting open concept living room with lots of natural light - the perfect spot to relax and unwind. The living room flows seamlessly into a spacious dining area and well-designed kitchen, complete with a wrap-around kitchen island that's perfect for hosting dinner parties with friends and family. The kitchen also boasts a convenient pantry and leads to a generously sized mudroom with a drop zone for shoes, coats, and other items, keeping your home clutter-free and organized. The upper level of the Camargue presents a lavish owner's suite, featuring a spacious walk-in closet to accommodate all your wardrobe needs. The owner's bathroom is equally luxurious, boasting a large shower and a double sink. In addition to the owner's suite, the upper level includes a laundry room and linen closet, making daily chores convenient and effortless. The upper level also houses two additional bedrooms and a bathroom, providing ample space for family and guests. With its impeccable design and thoughtful layout, the Camargue new home plan is the epitome of practical meets luxury living! Photos of similar homes and cut sheets are for representation only and may include options, upgrades or elevations not included in this home. Pictures, artist renderings, photographs, colors, features, and sizes are for illustration purposes only and will vary from the homes as built.
New construction
$278,000
540 Bartley St, Vass, NC 28394
3beds
1,551sqft
Single Family Residence
Built in 2025
-- sqft lot
$276,200 Zestimate®
$179/sqft
$-- HOA
Under construction
Currently being built and ready to move in soon. Reserve today by contacting the builder.
- 8 days |
- 40 |
- 2 |
Likely to sell faster than
Zillow last checked: November 14, 2025 at 09:29am
Listing updated: November 14, 2025 at 09:29am
Listed by:
Ascot
Source: The Ascot Corporation
Travel times
Schedule tour
Facts & features
Interior
Bedrooms & bathrooms
- Bedrooms: 3
- Bathrooms: 3
- Full bathrooms: 2
- 1/2 bathrooms: 1
Interior area
- Total interior livable area: 1,551 sqft
Video & virtual tour
Property
Parking
- Total spaces: 1
- Parking features: Garage
- Garage spaces: 1
Features
- Levels: 2.0
- Stories: 2
Construction
Type & style
- Home type: SingleFamily
- Property subtype: Single Family Residence
Condition
- New Construction,Under Construction
- New construction: Yes
- Year built: 2025
Details
- Builder name: Ascot
Community & HOA
Community
- Subdivision: Badgers Court
Location
- Region: Vass
Financial & listing details
- Price per square foot: $179/sqft
- Date on market: 11/14/2025
About the community
Welcome to Badgers Court! This brand new single-family home neighborhood, priced from the $200's, is designed with your needs in mind - offering a peaceful, convenient location just minutes away from schools, parks, shopping, and major highways. With its close proximity to Fort Bragg, it's the perfect place for you to call home. Badgers Court is Ascot Homes' most recent addition to Vass, NC. You'll love the convenient access to daily essentials and nearby attractions this community has to offer! Badgers Court is located in a prime area, just a short drive from major highways for easy commuting. U.S. Highway 15-501 , a key route connecting Pinehurst and Sanford, is only minutes away, providing direct access to the surrounding area. Whether you're heading north to Southern Pines (10 miles away), south to Sanford, or traveling to Pinehurst (14 miles away), the location makes commuting a breeze. For military families, Fort Bragg and Camp Mackall is just a 30-minute drive away, offering a quick and convenient route to the base. Families with children will appreciate how close the community is to great schools. Crains Creek Middle School and Vass-Lakeview Elementary are just 5 minutes away, and Union Pines High School is only 9 minutes from home. No more long drives for school drop-offs and pickups! Looking for entertainment? Southern Pines is only 10 miles away, offering shopping, dining, breweries, and local events like the Christmas Carriage Parade . Plus, golf enthusiasts will love the proximity to Pinehurst , just 14 miles away, with world-renowned golf courses. Love being outdoors? You're in luck! Enjoy easy access to local parks like Hillcrest Park & Splash Pad , just 10 miles away, and Reservoir Park , located 9 miles away. Spend your weekends hiking the trails, boating, or enjoying a peaceful day in nature. FirstHealth Moore Regional Hospital is only 15 miles away, offering top-tier healthcare services and peace of mind knowing you're close to excellent...
Source: The Ascot Corporation
