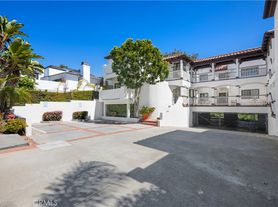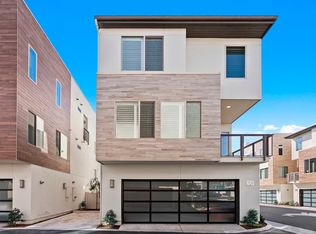This beautiful traditional-style home in Corona Highlands is in impeccable condition. The home features white Oak Harwood floors throughout, a living room with a limestone fireplace, a formal dining room, and a large kitchen with limestone countertops, custom cabinetry, and stainless steel appliances. The lower level of the home has three bedrooms and two bathrooms, one of which has a bathtub. The upstairs of the home features a luxurious primary suite with white oak floors, a fireplace, a retreat, and a balcony with breathtaking ocean and coastline views. The suite also includes a marble bath with dual vanities, a shower, a tub, a water closet, a walk-in closet, and a dry heat sauna. The home's outdoor area is equally stunning, with a swimming pool, Flagstone patio, fire pit, and a private backyard. Plus, the home is just steps away from the private beach at Little Corona and a short walk to the shops, restaurants, and nightlife of Corona Del Mar Village. The home is available for furnished or unfurnished leases.
House for rent
$15,000/mo
540 De Anza Dr, Corona Del Mar, CA 92625
4beds
2,463sqft
Price may not include required fees and charges.
Singlefamily
Available now
Dogs OK
Central air
In garage laundry
2 Attached garage spaces parking
Natural gas, central, fireplace
What's special
Swimming poolPrivate backyardCustom cabinetryLuxurious primary suiteWhite oak harwood floorsFormal dining roomStainless steel appliances
- 1 day |
- -- |
- -- |
Travel times
Looking to buy when your lease ends?
Consider a first-time homebuyer savings account designed to grow your down payment with up to a 6% match & 3.83% APY.
Facts & features
Interior
Bedrooms & bathrooms
- Bedrooms: 4
- Bathrooms: 4
- Full bathrooms: 3
- 1/2 bathrooms: 1
Heating
- Natural Gas, Central, Fireplace
Cooling
- Central Air
Appliances
- Included: Dishwasher, Double Oven, Range, Refrigerator, Stove
- Laundry: In Garage, In Unit
Features
- Beamed Ceilings, Bedroom on Main Level, Breakfast Bar, Cathedral Ceiling(s), Furnished, Living Room Deck Attached, Open Floorplan, Primary Suite, Stone Counters, Tile Counters, Walk In Closet, Walk-In Closet(s)
- Flooring: Wood
- Has fireplace: Yes
- Furnished: Yes
Interior area
- Total interior livable area: 2,463 sqft
Property
Parking
- Total spaces: 2
- Parking features: Attached, Garage, Covered
- Has attached garage: Yes
- Details: Contact manager
Features
- Stories: 2
- Patio & porch: Deck
- Exterior features: Contact manager
- Has private pool: Yes
Details
- Parcel number: 45915223
Construction
Type & style
- Home type: SingleFamily
- Architectural style: CapeCod
- Property subtype: SingleFamily
Condition
- Year built: 1955
Utilities & green energy
- Utilities for property: Water
Community & HOA
HOA
- Amenities included: Pool
Location
- Region: Corona Del Mar
Financial & listing details
- Lease term: 12 Months,Negotiable
Price history
| Date | Event | Price |
|---|---|---|
| 10/14/2025 | Listed for rent | $15,000-9.1%$6/sqft |
Source: CRMLS #LG25239300 | ||
| 8/12/2024 | Listing removed | -- |
Source: CRMLS #LG24069318 | ||
| 5/30/2024 | Price change | $16,500-5.7%$7/sqft |
Source: CRMLS #LG24069318 | ||
| 5/8/2024 | Price change | $17,500-12.5%$7/sqft |
Source: CRMLS #LG24069318 | ||
| 4/9/2024 | Listed for rent | $20,000$8/sqft |
Source: CRMLS #LG24069318 | ||

