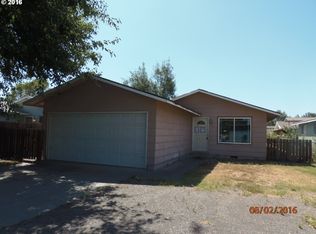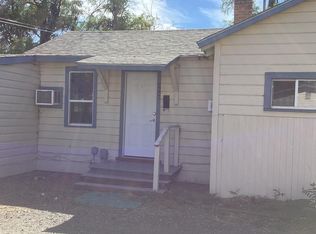Sold
$292,000
540 E Newport Ave, Hermiston, OR 97838
3beds
1,056sqft
Residential, Single Family Residence
Built in 1976
6,098.4 Square Feet Lot
$293,200 Zestimate®
$277/sqft
$1,810 Estimated rent
Home value
$293,200
$273,000 - $317,000
$1,810/mo
Zestimate® history
Loading...
Owner options
Explore your selling options
What's special
Preferred Lender credit available to eligible Buyers. Contact Agent for details. Step into this cozy, well-maintained home with thoughtful upgrades throughout, located just across the street from a park! The interior features an open floorplan that flows into the living and dining areas upon entry, with large windows illuminating the space. The kitchen is quaint and efficient, and the thoughtfully combined pantry and laundry room makes the most of every square foot. The bedrooms are comfortably sized, and the primary bedroom includes its own private half bath.Outside, enjoy an intimate covered back patio that opens to a spacious, fully fenced yard with a tool shed. The 2-car garage provides ample parking, with gated access to the backyard on the side. Recent improvements include a new tub/shower (2020), modern light fixtures and ceiling fan (2021), ethernet wiring throughout (2021), a new furnace and heat pump (2022), R-40 ceiling insulation (2022), a brand-new roof and gutters (2024). Perfectly positioned in Hermiston’s heart, travelling throughout town is seamless with quick access to HWY 395. With the perfect balance of charm, comfort, and upgrades, this property can’t wait to welcome you home.
Zillow last checked: 8 hours ago
Listing updated: September 29, 2025 at 05:13am
Listed by:
Hannah Payne 541-371-0979,
Windermere Group One Hermiston
Bought with:
Alex Arroyo, 201240704
Real Broker
Source: RMLS (OR),MLS#: 338899983
Facts & features
Interior
Bedrooms & bathrooms
- Bedrooms: 3
- Bathrooms: 2
- Full bathrooms: 1
- Partial bathrooms: 1
- Main level bathrooms: 2
Primary bedroom
- Level: Main
Bedroom 2
- Level: Main
Bedroom 3
- Level: Main
Heating
- Heat Pump
Cooling
- Central Air
Appliances
- Included: Dishwasher, Disposal, Free-Standing Range, Microwave, Electric Water Heater
- Laundry: Laundry Room
Features
- Flooring: Laminate, Vinyl, Wall to Wall Carpet
- Windows: Double Pane Windows, Vinyl Frames
- Basement: Crawl Space
Interior area
- Total structure area: 1,056
- Total interior livable area: 1,056 sqft
Property
Parking
- Total spaces: 2
- Parking features: Driveway, Attached
- Attached garage spaces: 2
- Has uncovered spaces: Yes
Accessibility
- Accessibility features: Ground Level, Main Floor Bedroom Bath, Minimal Steps, Accessibility
Features
- Levels: One
- Stories: 1
- Patio & porch: Covered Patio
- Exterior features: Yard
- Fencing: Fenced
- Has view: Yes
- View description: Park/Greenbelt, Territorial
Lot
- Size: 6,098 sqft
- Features: Level, SqFt 5000 to 6999
Details
- Additional structures: ToolShed
- Parcel number: 131667
- Zoning: R3
Construction
Type & style
- Home type: SingleFamily
- Architectural style: Ranch
- Property subtype: Residential, Single Family Residence
Materials
- Vinyl Siding
- Foundation: Concrete Perimeter
- Roof: Composition,Shingle
Condition
- Resale
- New construction: No
- Year built: 1976
Utilities & green energy
- Sewer: Public Sewer
- Water: Public
- Utilities for property: Other Internet Service
Community & neighborhood
Location
- Region: Hermiston
Other
Other facts
- Listing terms: Cash,Conventional,FHA,USDA Loan,VA Loan
- Road surface type: Paved
Price history
| Date | Event | Price |
|---|---|---|
| 9/19/2025 | Sold | $292,000$277/sqft |
Source: | ||
| 8/22/2025 | Pending sale | $292,000$277/sqft |
Source: | ||
| 8/15/2025 | Price change | $292,000-0.8%$277/sqft |
Source: | ||
| 7/28/2025 | Price change | $294,500-1.8%$279/sqft |
Source: | ||
| 7/15/2025 | Listed for sale | $299,900+62.1%$284/sqft |
Source: | ||
Public tax history
| Year | Property taxes | Tax assessment |
|---|---|---|
| 2024 | $2,847 +3.2% | $136,240 +6.1% |
| 2022 | $2,760 +2.4% | $128,430 +3% |
| 2021 | $2,695 +3.6% | $124,690 +3% |
Find assessor info on the county website
Neighborhood: 97838
Nearby schools
GreatSchools rating
- 6/10Highland Hills Elementary SchoolGrades: K-5Distance: 0.6 mi
- 5/10Sandstone Middle SchoolGrades: 6-8Distance: 0.8 mi
- 7/10Hermiston High SchoolGrades: 9-12Distance: 0.7 mi
Schools provided by the listing agent
- Elementary: Highland Hills
- Middle: Armand Larive
- High: Hermiston
Source: RMLS (OR). This data may not be complete. We recommend contacting the local school district to confirm school assignments for this home.

Get pre-qualified for a loan
At Zillow Home Loans, we can pre-qualify you in as little as 5 minutes with no impact to your credit score.An equal housing lender. NMLS #10287.

