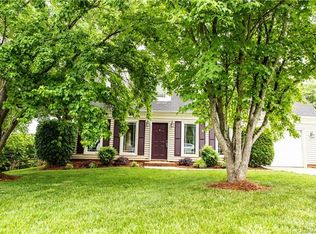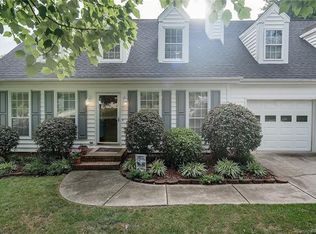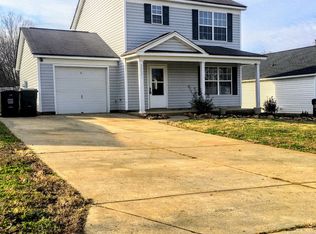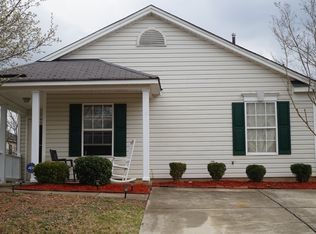Closed
Zestimate®
$335,000
540 Garrison Ct SW, Concord, NC 28025
3beds
1,515sqft
Single Family Residence
Built in 1989
0.23 Acres Lot
$335,000 Zestimate®
$221/sqft
$1,792 Estimated rent
Home value
$335,000
$318,000 - $352,000
$1,792/mo
Zestimate® history
Loading...
Owner options
Explore your selling options
What's special
Welcome to 540 Garrison Ct SW—a beautiful Cape Cod home full of classic charm, excellent curb appeal, and modern updates. Tucked away on a quiet cul-de-sac in Concord, this move-in ready, well-maintained property features a private, fenced backyard with a spacious deck—great for hosting get-togethers or just kicking back and relaxing.
Inside, enjoy rich hardwood floors on the main level and a warm living area with a fireplace with a gas insert. The kitchen offers butcher block countertops, an oversized sink, and an adjoining dining area. The main-level primary bedroom is generously sized, offering comfort and privacy. Upstairs, two additional bedrooms provide space for guests, family, or a home office.
A two-car garage adds convenience, and thoughtful details are found throughout. With no HOA and convenient access to Highway 49, shopping, dining, and historic downtown Concord, 540 Garrison Ct SW is a truly special place to call home—blending charm, comfort, and an ideal location.
Zillow last checked: 8 hours ago
Listing updated: June 18, 2025 at 09:47am
Listing Provided by:
Frank Ranieri 302-507-9675,
EXP Realty LLC Ballantyne
Bought with:
Denise Worley
Allen Tate Huntersville
Source: Canopy MLS as distributed by MLS GRID,MLS#: 4253241
Facts & features
Interior
Bedrooms & bathrooms
- Bedrooms: 3
- Bathrooms: 2
- Full bathrooms: 2
- Main level bedrooms: 1
Primary bedroom
- Level: Main
Bedroom s
- Level: Upper
Bedroom s
- Level: Upper
Bathroom full
- Level: Main
Bathroom full
- Level: Upper
Dining area
- Level: Main
Kitchen
- Level: Main
Laundry
- Level: Main
Heating
- Forced Air, Natural Gas
Cooling
- Ceiling Fan(s), Central Air
Appliances
- Included: Dishwasher, Electric Range, Gas Water Heater, Microwave, Refrigerator with Ice Maker, Washer/Dryer
- Laundry: Utility Room, Main Level
Features
- Open Floorplan
- Flooring: Carpet, Tile, Wood
- Doors: Insulated Door(s), Storm Door(s)
- Windows: Insulated Windows
- Has basement: No
- Attic: Walk-In
- Fireplace features: Insert, Living Room
Interior area
- Total structure area: 1,515
- Total interior livable area: 1,515 sqft
- Finished area above ground: 1,515
- Finished area below ground: 0
Property
Parking
- Total spaces: 2
- Parking features: Attached Garage, Garage Faces Front, Keypad Entry, Garage on Main Level
- Attached garage spaces: 2
Features
- Levels: One and One Half
- Stories: 1
- Patio & porch: Deck, Front Porch
- Fencing: Back Yard,Fenced
- Waterfront features: None
Lot
- Size: 0.23 Acres
- Dimensions: 80 x 125 Per Plat Map
- Features: Cul-De-Sac
Details
- Additional structures: Shed(s)
- Parcel number: 55297392700000
- Zoning: RV
- Special conditions: Standard
- Other equipment: Network Ready
Construction
Type & style
- Home type: SingleFamily
- Architectural style: Cape Cod
- Property subtype: Single Family Residence
Materials
- Vinyl
- Foundation: Crawl Space
- Roof: Shingle
Condition
- New construction: No
- Year built: 1989
Utilities & green energy
- Sewer: Public Sewer
- Water: City
- Utilities for property: Electricity Connected
Community & neighborhood
Location
- Region: Concord
- Subdivision: Willow Bend
Other
Other facts
- Listing terms: Cash,Conventional,FHA,VA Loan
- Road surface type: Concrete, Paved
Price history
| Date | Event | Price |
|---|---|---|
| 6/18/2025 | Sold | $335,000$221/sqft |
Source: | ||
| 6/10/2025 | Pending sale | $335,000$221/sqft |
Source: | ||
| 5/17/2025 | Listed for sale | $335,000+61.2%$221/sqft |
Source: | ||
| 5/30/2019 | Sold | $207,816+10.6%$137/sqft |
Source: | ||
| 4/22/2019 | Pending sale | $187,816$124/sqft |
Source: Allen Tate Concord #3497568 | ||
Public tax history
| Year | Property taxes | Tax assessment |
|---|---|---|
| 2024 | $2,960 +17.2% | $297,190 +43.6% |
| 2023 | $2,525 | $206,940 |
| 2022 | $2,525 | $206,940 |
Find assessor info on the county website
Neighborhood: 28025
Nearby schools
GreatSchools rating
- 5/10Rocky River ElementaryGrades: PK-5Distance: 2 mi
- 5/10J N Fries Middle SchoolGrades: 6-8Distance: 0.7 mi
- 5/10West Cabarrus HighGrades: 9-12Distance: 4.2 mi
Schools provided by the listing agent
- Elementary: Wolf Meadow
- Middle: J.N. Fries
- High: Central Cabarrus
Source: Canopy MLS as distributed by MLS GRID. This data may not be complete. We recommend contacting the local school district to confirm school assignments for this home.
Get a cash offer in 3 minutes
Find out how much your home could sell for in as little as 3 minutes with a no-obligation cash offer.
Estimated market value
$335,000
Get a cash offer in 3 minutes
Find out how much your home could sell for in as little as 3 minutes with a no-obligation cash offer.
Estimated market value
$335,000



