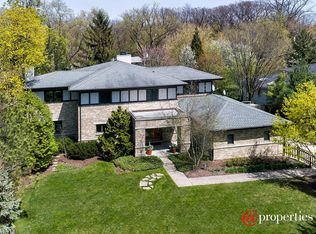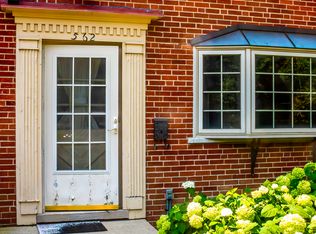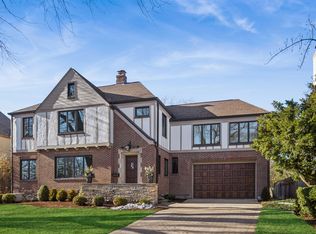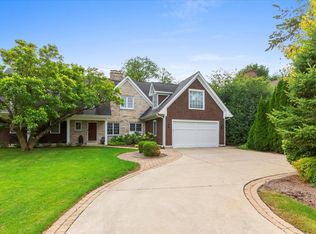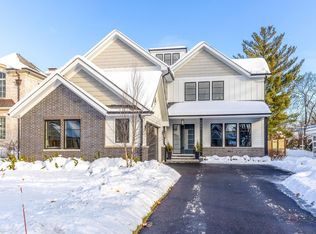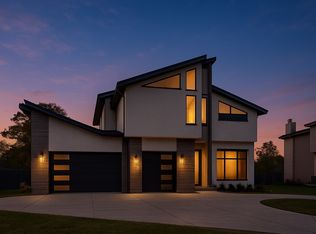FIRST FLOOR PRIMARY SUITE, new construction home is perfectly located in the center of Glencoe, steps away from top-rated schools, the Metra station, parks, beach, local restaurants and all businesses in town. It is built to last by a local reputable developer. The perfect balance of function, comfort and sophistication! Filled with natural light and high end, best quality, elegant finishes, all real wood custom cabinetry, high ceilings and tall doors throughout the entire house, double paneled, European, tilt-and-turn oversized windows. The first floor primary suite offers a spa-like bathroom, walk-in closet and a comfortable bedroom with a fireplace and garden views. Thoughtfully designed chef's kitchen, the heart of this house, is conveniently equipped with a spacious walk-in pantry and a massive island with lots of storage, adjoining dining area and a family room with gorgeous fireplace framed with unique Jerusalem stone offer comfort and effortless entertaining. Step outside to a beautiful patio with a built-in grill station and lush garden to enjoy al fresco dining during summer months. Second floor all three en-suite bedrooms are warm and inviting with full bathrooms and walk-in closets. The lower level/basement has heated floors throughout, tall windows and ceilings, a wet bar area, recreation room with best quality real wood built-in furniture and a fireplace, cozy home cinema, full bathroom and bedroom with ample closet for storage. Two full laundry rooms, on the first and second floor, with custom wood cabinetry offering plenty of storage, as well as the mud room with a (versatile) dog washing station or another closet for storage, central vacuum cleaner, 400 - AMP electrical service and beautifully landscaped and gated backyard. Two car heated attached garage with Epoxy floor coating. 540 Green Bay Road is one of a kind well made new construction awaiting new owners to become a home!
Contingent
$2,499,000
Glencoe, IL 60022
5beds
4,800sqft
Est.:
Single Family Residence
Built in 2025
10,000 Square Feet Lot
$-- Zestimate®
$521/sqft
$-- HOA
What's special
Spa-like bathroomGarden viewsFirst floor primary suiteLush gardenFilled with natural lightSpacious walk-in pantryWet bar area
- 53 days |
- 198 |
- 6 |
Zillow last checked: 8 hours ago
Listing updated: December 09, 2025 at 07:55am
Listing courtesy of:
Izabela Dianovsky (847)409-5173,
Jameson Sotheby's International Realty
Source: MRED as distributed by MLS GRID,MLS#: 12517356
Facts & features
Interior
Bedrooms & bathrooms
- Bedrooms: 5
- Bathrooms: 6
- Full bathrooms: 5
- 1/2 bathrooms: 1
Rooms
- Room types: Mud Room, Study, Exercise Room, Theatre Room, Recreation Room, Bedroom 5, Other Room
Primary bedroom
- Features: Flooring (Hardwood), Bathroom (Double Sink, Tub & Separate Shwr)
- Level: Main
- Area: 195 Square Feet
- Dimensions: 15X13
Bedroom 2
- Features: Flooring (Hardwood)
- Level: Second
- Area: 156 Square Feet
- Dimensions: 13X12
Bedroom 3
- Features: Flooring (Hardwood)
- Level: Second
- Area: 132 Square Feet
- Dimensions: 12X11
Bedroom 4
- Features: Flooring (Hardwood)
- Level: Second
- Area: 108 Square Feet
- Dimensions: 12X9
Bedroom 5
- Level: Basement
- Area: 165 Square Feet
- Dimensions: 15X11
Dining room
- Features: Flooring (Hardwood)
- Level: Main
- Area: 330 Square Feet
- Dimensions: 22X15
Exercise room
- Level: Basement
- Area: 110 Square Feet
- Dimensions: 11X10
Family room
- Features: Flooring (Hardwood)
Kitchen
- Features: Kitchen (Pantry-Walk-in), Flooring (Hardwood)
- Level: Main
- Area: 255 Square Feet
- Dimensions: 17X15
Laundry
- Level: Second
- Area: 66 Square Feet
- Dimensions: 11X6
Living room
- Features: Flooring (Hardwood)
- Level: Main
- Area: 330 Square Feet
- Dimensions: 22X15
Mud room
- Level: Main
- Area: 72 Square Feet
- Dimensions: 9X8
Other
- Level: Main
- Area: 72 Square Feet
- Dimensions: 9X8
Other
- Level: Basement
- Area: 525 Square Feet
- Dimensions: 35X15
Study
- Level: Main
- Area: 100 Square Feet
- Dimensions: 10X10
Other
- Level: Basement
- Area: 182 Square Feet
- Dimensions: 14X13
Heating
- Natural Gas
Cooling
- Central Air
Features
- Basement: Finished,Full
- Number of fireplaces: 3
- Fireplace features: Electric, Gas Log, Living Room, Master Bedroom, Basement
Interior area
- Total structure area: 0
- Total interior livable area: 4,800 sqft
Property
Parking
- Total spaces: 2
- Parking features: Yes, Attached, Garage
- Attached garage spaces: 2
Accessibility
- Accessibility features: No Disability Access
Features
- Stories: 2
Lot
- Size: 10,000 Square Feet
- Dimensions: 160X62.5
Details
- Parcel number: 05072160280000
- Special conditions: List Broker Must Accompany
Construction
Type & style
- Home type: SingleFamily
- Property subtype: Single Family Residence
Materials
- Stucco
Condition
- New Construction
- New construction: Yes
- Year built: 2025
Utilities & green energy
- Sewer: Public Sewer
- Water: Public
Community & HOA
HOA
- Services included: None
Location
- Region: Glencoe
Financial & listing details
- Price per square foot: $521/sqft
- Date on market: 11/15/2025
- Ownership: Fee Simple
Estimated market value
Not available
Estimated sales range
Not available
Not available
Price history
Price history
| Date | Event | Price |
|---|---|---|
| 12/9/2025 | Contingent | $2,499,000$521/sqft |
Source: | ||
| 11/15/2025 | Listed for sale | $2,499,000$521/sqft |
Source: | ||
| 10/27/2025 | Listing removed | $2,499,000$521/sqft |
Source: | ||
| 6/14/2025 | Listed for sale | $2,499,000+443.3%$521/sqft |
Source: | ||
| 5/30/2024 | Sold | $460,000-12.4%$96/sqft |
Source: | ||
Public tax history
Public tax history
Tax history is unavailable.BuyAbility℠ payment
Est. payment
$14,709/mo
Principal & interest
$9690
Property taxes
$4144
Home insurance
$875
Climate risks
Neighborhood: 60022
Nearby schools
GreatSchools rating
- 8/10Central SchoolGrades: 5-8Distance: 0.3 mi
- NANew Trier Township H S NorthfieldGrades: 9Distance: 2.9 mi
- NASouth Elementary SchoolGrades: PK-2Distance: 0.5 mi
Schools provided by the listing agent
- High: New Trier Twp H.S. Northfield/Wi
- District: 35
Source: MRED as distributed by MLS GRID. This data may not be complete. We recommend contacting the local school district to confirm school assignments for this home.
- Loading
