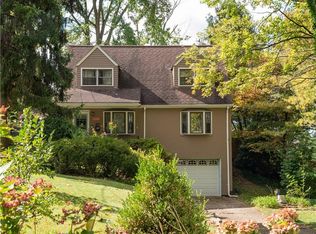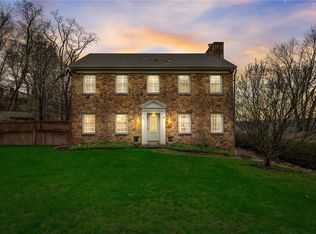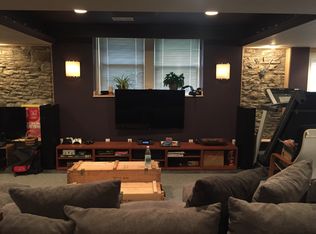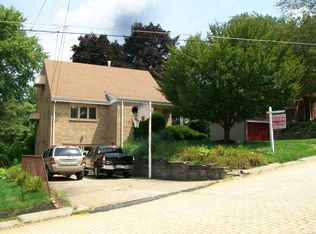Very up to date bath and kitchen. Walk in shower with ceramic tile and sliding glass shower doors. Cherry cabinets and vanity with composite top. Kitchen has both ceramic and hardwood floor; as well as stainless appliances and cherry cabinets; floor to ceiling. Finished basement with drywall and wainscoting. Flooring is combination ceramic tile and carpeting.
This property is off market, which means it's not currently listed for sale or rent on Zillow. This may be different from what's available on other websites or public sources.




