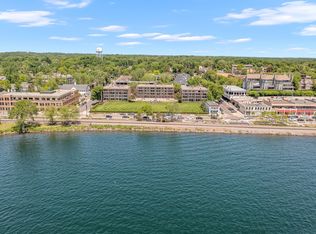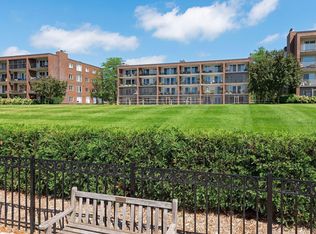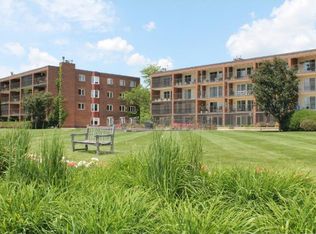Closed
$1,350,000
540 Indian Mound St APT 1B, Wayzata, MN 55391
2beds
1,300sqft
High Rise
Built in 1979
-- sqft lot
$445,200 Zestimate®
$1,038/sqft
$2,008 Estimated rent
Home value
$445,200
$365,000 - $543,000
$2,008/mo
Zestimate® history
Loading...
Owner options
Explore your selling options
What's special
Come see this stunning south facing two bedroom condo in the highly sought after Wayzata Place with picturesque views of Wayzata Bay. Enjoy the open concept kitchen, informal dining and living room with a cozy gas fireplace. There are high end finishes throughout with custom cabinets, counter tops, built-ins, lighted bar/wine rack with a beverage cooler. The spacious primary bedroom suite offers a large walk-in closet, custom lighting, heated marble floors and oversized shower. Plenty of storage with storage closet across the hall. Relax in the cozy ground floor screened in patio that overlooks Lake Minnetonka and beautiful sunsets. Building amenities include underground heated garage, bike racks & recently renovated fitness room. Guest suite that has been fully remodeled available in the building. Walk to Wayzata's finest restaurants, shops & boutiques within steps of your front door. Come see this unique condo in the heart of downtown Wayzata!
Zillow last checked: 8 hours ago
Listing updated: May 06, 2025 at 06:35pm
Listed by:
Mark P. Abdel 651-283-8251,
RE/MAX Advantage Plus
Bought with:
Elizabeth C Ulrich
Compass
Source: NorthstarMLS as distributed by MLS GRID,MLS#: 6442574
Facts & features
Interior
Bedrooms & bathrooms
- Bedrooms: 2
- Bathrooms: 2
- 3/4 bathrooms: 2
Bedroom 1
- Level: Main
- Area: 176 Square Feet
- Dimensions: 16x11
Bedroom 2
- Level: Main
- Area: 125 Square Feet
- Dimensions: 12.5x10
Dining room
- Level: Main
- Area: 153 Square Feet
- Dimensions: 17x9
Kitchen
- Level: Main
- Area: 272 Square Feet
- Dimensions: 17x16
Laundry
- Level: Main
- Area: 72 Square Feet
- Dimensions: 9x8
Living room
- Level: Main
- Area: 221 Square Feet
- Dimensions: 17x13
Patio
- Level: Main
- Area: 296 Square Feet
- Dimensions: 37x8
Heating
- Baseboard, Hot Water
Cooling
- Central Air
Appliances
- Included: Cooktop, Dishwasher, Disposal, Dryer, Exhaust Fan, Gas Water Heater, Microwave, Range, Refrigerator, Washer, Water Softener Owned
Features
- Basement: None
- Number of fireplaces: 1
- Fireplace features: Gas, Living Room
Interior area
- Total structure area: 1,300
- Total interior livable area: 1,300 sqft
- Finished area above ground: 1,300
- Finished area below ground: 0
Property
Parking
- Total spaces: 1
- Parking features: Assigned, Garage Door Opener, Heated Garage, Underground
- Garage spaces: 1
- Has uncovered spaces: Yes
Accessibility
- Accessibility features: Accessible Elevator Installed
Features
- Levels: One
- Stories: 1
- Patio & porch: Covered, Rear Porch, Screened, Terrace
- Has view: Yes
- View description: Lake
- Has water view: Yes
- Water view: Lake
- Waterfront features: Lake View, Waterfront Num(27013300), Lake Acres(14729), Lake Depth(113)
- Body of water: Minnetonka
Lot
- Size: 2.45 Acres
Details
- Foundation area: 1300
- Parcel number: 0611722310068
- Zoning description: Residential-Single Family
Construction
Type & style
- Home type: Condo
- Property subtype: High Rise
- Attached to another structure: Yes
Materials
- Brick/Stone
Condition
- Age of Property: 46
- New construction: No
- Year built: 1979
Utilities & green energy
- Electric: Circuit Breakers
- Gas: Natural Gas
- Sewer: City Sewer/Connected
- Water: City Water/Connected
Community & neighborhood
Location
- Region: Wayzata
- Subdivision: Condo 0110 Wayzata Place Condo
HOA & financial
HOA
- Has HOA: Yes
- HOA fee: $958 monthly
- Amenities included: Elevator(s), In-Ground Sprinkler System, Patio, Security
- Services included: Air Conditioning, Controlled Access, Gas, Heating, Lawn Care, Professional Mgmt, Trash, Security, Shared Amenities, Snow Removal, Water
- Association name: RowCal
- Association phone: 651-233-1307
Price history
| Date | Event | Price |
|---|---|---|
| 11/20/2023 | Sold | $1,350,000$1,038/sqft |
Source: | ||
| 10/14/2023 | Pending sale | $1,350,000$1,038/sqft |
Source: | ||
| 10/5/2023 | Listed for sale | $1,350,000+8%$1,038/sqft |
Source: | ||
| 7/1/2022 | Sold | $1,250,000-3.8%$962/sqft |
Source: | ||
| 6/22/2022 | Pending sale | $1,299,000$999/sqft |
Source: | ||
Public tax history
Tax history is unavailable.
Neighborhood: 55391
Nearby schools
GreatSchools rating
- 8/10Gleason Lake Elementary SchoolGrades: K-5Distance: 1 mi
- 8/10Wayzata West Middle SchoolGrades: 6-8Distance: 0.4 mi
- 10/10Wayzata High SchoolGrades: 9-12Distance: 5.2 mi
Get a cash offer in 3 minutes
Find out how much your home could sell for in as little as 3 minutes with a no-obligation cash offer.
Estimated market value
$445,200
Get a cash offer in 3 minutes
Find out how much your home could sell for in as little as 3 minutes with a no-obligation cash offer.
Estimated market value
$445,200


