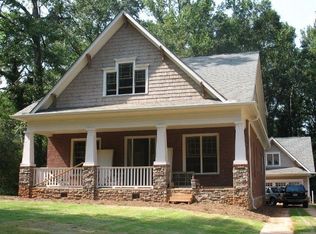Sold for $1,215,000
$1,215,000
540 Kirk Rd, Decatur, GA 30030
6beds
4,415sqft
SingleFamily
Built in 2007
0.7 Acres Lot
$1,239,800 Zestimate®
$275/sqft
$6,155 Estimated rent
Home value
$1,239,800
$1.15M - $1.34M
$6,155/mo
Zestimate® history
Loading...
Owner options
Explore your selling options
What's special
Elegant lawn, wide front porch welcomes you to showcase family home in sought after Winnona Park/City of Decatur. Transom windows, vaulted ceilings & distinctive mouldings set this open floor gathering space apart. Elaborate cabinetry in kitchen, stainless appliances, generous countertops, eat in bar, & dining area. Master on main luxurious w/ ensuite bath, dbl vanities, frameless shower, soaking tub, & huge custom closet. 2 BRs, full bath, elevator complete 1st floor. Airy 2nd floor common area w/ French doors, tiled balcony/half bath is perfect for studio/playroom. Two additional bedrooms share full bath, along with storage rooms galore. Basement has 5th bedroom, full bath, living space with fireplace, and room to exercise. Driveway winds thru Porte Cochere to 2 car garage with a passive income generating studio apartment above, currently rented/$885 monthly, which essentially PAYS FOR CITY OF DECATUR PROPERTY TAXES. Level lot with loads of outdoor space possibilities. BE SURE TO CHECK OUT THE VIRTUAL TOUR!
Facts & features
Interior
Bedrooms & bathrooms
- Bedrooms: 6
- Bathrooms: 6
- Full bathrooms: 5
- 1/2 bathrooms: 1
Heating
- Forced air, Gas
Cooling
- Central
Appliances
- Included: Dishwasher, Garbage disposal, Microwave, Range / Oven, Refrigerator
- Laundry: In Hall,Main Level
Features
- Double Vanity,Elevator,High Ceilings 10 ft Main,Hi
- Flooring: Carpet, Hardwood
- Windows: Insulated Windows
- Basement: Finished
- Has fireplace: Yes
- Fireplace features: Basement,Gas Starter
- Common walls with other units/homes: No Common Walls
Interior area
- Total interior livable area: 4,415 sqft
Property
Parking
- Total spaces: 2
- Parking features: Garage - Detached
Accessibility
- Accessibility features: Accessible Elevator Installed
Features
- Patio & porch: Deck, Front Porch, Covered, Rear Porch, Side Porch
- Exterior features: Cement / Concrete
- Fencing: Back Yard
Lot
- Size: 0.70 Acres
- Features: Back Yard,Creek On Lot,Front Yard,Landscaped,Level,Wooded
Details
- Additional structures: Guest House, Carriage House, Garage(s)
- Parcel number: 1521513024
Construction
Type & style
- Home type: SingleFamily
- Architectural style: Craftsman
Materials
- Frame
- Roof: Composition
Condition
- Resale
- Year built: 2007
Utilities & green energy
- Electric: 110 Volts
- Sewer: Public Sewer
- Water: Public
- Utilities for property: Cable Available,Electricity Available,Natural Gas
Community & neighborhood
Security
- Security features: Smoke Detector(s)
Location
- Region: Decatur
Other
Other facts
- Flooring: Carpet,Hardwood
- Lock Box Type: Supra
- Patio And Porch Features: Deck, Front Porch, Covered, Rear Porch, Side Porch
- Property Condition: Resale
- Property Type: Residential
- Roof Type: Composition
- Bedroom Features: In-Law Suite/Apartment,Master on Main
- Kitchen Features: Breakfast Bar, Cabinets Stain, Eat-in Kitchen, View to Family Room, Stone Counters, Pantry Walk-In
- Security Features: Smoke Detector(s)
- Standard Status: Pending
- View: Other
- Water Source: Public
- Window Features: Insulated Windows
- Cooling: Ceiling Fan(s),Central Air,Zoned
- Sewer: Public Sewer
- Home Warranty: 0
- Other Structures: Guest House, Carriage House, Garage(s)
- Fencing: Back Yard
- Utilities: Cable Available,Electricity Available,Natural Gas
- Diningroom Features: Open Concept
- Heating: Electric,Heat Pump
- Construction Materials: Cement Siding
- Acreage Source: Public Records
- Laundry Features: In Hall,Main Level
- Architectural Style: Craftsman
- Accessibility Features: Accessible Elevator Installed
- Basement: Daylight,Driveway Access,Exterior Entry,Finished,F
- Tax Year: 2019
- Parking Features: Detached,Garage,Garage Door Opener
- High School: Decatur
- Middle School: Renfroe
- Community Features: Near Marta,Near Schools,Near Shopping,Near Trails/
- Common Walls: No Common Walls
- Interior Features: Double Vanity,Elevator,High Ceilings 10 ft Main,Hi
- Fireplace Features: Basement,Gas Starter
- Additional Rooms: Bonus Room,Den,Media Room,Office
- Owner Financing Y/N: 0
- Taxes: 12004.00
- Road Frontage Type: State Road
- Road Surface Type: Asphalt
- Appliances: Dishwasher,Disposal,Gas Cooktop,Gas Oven,Microwave
- Master Bathroom Features: Double Vanity,Separate Tub/Shower,Whirlpool Tub
- Exterior Features: Garden,Private Yard
- Electric: 110 Volts
- Elementary School: Winnona Park/Talley Street
- Parcel Number: 15 215 13 024
- Lot Features: Back Yard,Creek On Lot,Front Yard,Landscaped,Level,Wooded
- Road surface type: Asphalt
Price history
| Date | Event | Price |
|---|---|---|
| 7/18/2025 | Sold | $1,215,000+4.3%$275/sqft |
Source: Public Record Report a problem | ||
| 10/30/2022 | Listing removed | $1,165,000$264/sqft |
Source: | ||
| 10/20/2022 | Price change | $1,165,000-0.9%$264/sqft |
Source: | ||
| 9/25/2022 | Pending sale | $1,175,000$266/sqft |
Source: | ||
| 9/25/2022 | Contingent | $1,175,000$266/sqft |
Source: | ||
Public tax history
| Year | Property taxes | Tax assessment |
|---|---|---|
| 2025 | $25,549 -2.8% | $396,000 |
| 2024 | $26,296 +167392.6% | $396,000 -10.3% |
| 2023 | $16 -99.6% | $441,520 +7.4% |
Find assessor info on the county website
Neighborhood: Winnona Park
Nearby schools
GreatSchools rating
- NAWinnona Park Elementary SchoolGrades: PK-2Distance: 0.2 mi
- 8/10Beacon Hill Middle SchoolGrades: 6-8Distance: 0.8 mi
- 9/10Decatur High SchoolGrades: 9-12Distance: 0.8 mi
Schools provided by the listing agent
- Elementary: Winnona Park/Talley Street
- Middle: Renfroe
- High: Decatur
- District: 15
Source: The MLS. This data may not be complete. We recommend contacting the local school district to confirm school assignments for this home.
Get a cash offer in 3 minutes
Find out how much your home could sell for in as little as 3 minutes with a no-obligation cash offer.
Estimated market value$1,239,800
Get a cash offer in 3 minutes
Find out how much your home could sell for in as little as 3 minutes with a no-obligation cash offer.
Estimated market value
$1,239,800
