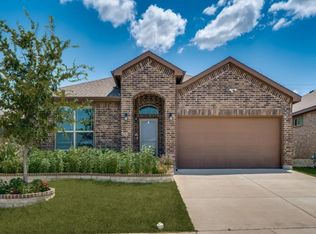This beautifully maintained 3-bedroom, 2-Bathroom with One Office/Flex (Can be converted into room), 2-bathroom home offers 2050 sq ft of thoughtfully designed living space, perfect for everyday comfort and entertaining. Nestled in the highly desirable Basswood Crossing community, you will enjoy a peaceful neighborhood with convenient access to shopping, dining, and major highways. Inside, an open floor plan welcomes you with tile flooring throughout the main areas. The spacious island kitchen features ample counter space and flows seamlessly into the dining and living areas, ideal for gatherings with family and friends. A dedicated office or flex room provides the perfect space to work from home, set up a play area, or create a cozy reading nook. The split bedroom layout ensures privacy for all, with a large primary suite tucked away at the back of the home. The ensuite bath offers double sinks, a walk-in shower, and a spacious walk-in closet. Two additional bedrooms and a full bathroom are located on the opposite side, providing comfort and versatility. Step outside to a large covered patio, perfect for morning coffee, weekend barbecues, or relaxing evenings outdoors.
Highlights include: 3 Bedrooms and 2 Bathrooms with 2050 Sq Ft Dedicated Office or Flex Room
3 Car garage.
Open Concept Living with Island Kitchen Spacious Primary Suite with Spa-like Bath Covered Patio for Outdoor Living
Located in Saginaw's Basswood Crossing, close to schools, shopping, and commuter routes.
Community Swimming pool and kids play ground.
Do not miss your chance to lease this exceptional home.
3 bed and I office/Flex. Tenants are responsible for all utilities.
House for rent
Accepts Zillow applicationsSpecial offer
$2,499/mo
540 Lindisfarne Ln, Saginaw, TX 76131
3beds
2,050sqft
Price may not include required fees and charges.
Single family residence
Available now
Cats, small dogs OK
Central air
In unit laundry
Attached garage parking
Heat pump
What's special
Open floor planTile flooringSplit bedroom layoutCovered patioSpacious walk-in closetSpacious island kitchenEnsuite bath
- 2 days
- on Zillow |
- -- |
- -- |
Travel times
Facts & features
Interior
Bedrooms & bathrooms
- Bedrooms: 3
- Bathrooms: 2
- Full bathrooms: 2
Heating
- Heat Pump
Cooling
- Central Air
Appliances
- Included: Dishwasher, Dryer, Microwave, Oven, Refrigerator, Washer
- Laundry: In Unit
Features
- Walk In Closet
- Flooring: Carpet, Tile
Interior area
- Total interior livable area: 2,050 sqft
Property
Parking
- Parking features: Attached
- Has attached garage: Yes
- Details: Contact manager
Features
- Exterior features: No Utilities included in rent, Walk In Closet
Details
- Parcel number: 42374748
Construction
Type & style
- Home type: SingleFamily
- Property subtype: Single Family Residence
Community & HOA
Location
- Region: Saginaw
Financial & listing details
- Lease term: 1 Year
Price history
| Date | Event | Price |
|---|---|---|
| 8/18/2025 | Listed for rent | $2,499$1/sqft |
Source: Zillow Rentals | ||
| 8/13/2025 | Sold | -- |
Source: NTREIS #20966326 | ||
| 7/13/2025 | Pending sale | $388,500$190/sqft |
Source: NTREIS #20966326 | ||
| 7/8/2025 | Contingent | $388,500$190/sqft |
Source: NTREIS #20966326 | ||
| 6/24/2025 | Price change | $388,500-1.3%$190/sqft |
Source: NTREIS #20966326 | ||
Neighborhood: Basswood Crossing
- Special offer! Reach out to the Agent for special offer.
![[object Object]](https://photos.zillowstatic.com/fp/f8b21089f72ac39d2159d4648882bdb6-p_i.jpg)
