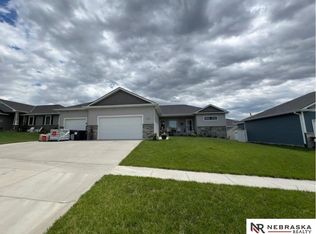Sold for $544,483
Street View
$544,483
540 Malcolm Rd, Malcolm, NE 68402
3beds
3,187sqft
Single Family Residence
Built in 2025
0.28 Acres Lot
$559,700 Zestimate®
$171/sqft
$3,171 Estimated rent
Home value
$559,700
$504,000 - $627,000
$3,171/mo
Zestimate® history
Loading...
Owner options
Explore your selling options
What's special
Nestled just a short walk from Malcolm Public Schools, this beautiful ranch-style home boasts an impressive 1,706 sq ft on the main floor and a total of 3,187 sq ft. With 6 spacious bedrooms, it's perfect for a growing family or hosting guests. The luxurious bathroom features a custom walk-in tile shower and a 6 ft jacuzzi tub, offering a serene retreat. Culinary enthusiasts will adore the huge pantry and the expansive 7.6 ft kitchen island, ideal for meal prep and gatherings. Step outside to a large covered patio, perfect for entertaining. The finished basement with 9ft ceilings includes a wet bar for added convenience. The garage is a standout with extra tall 14 ft ceilings, a 3.5 stall capacity, and high mound rails that can accommodate a car lift. Equipped with a 240 outlet and a transfer switch for a generator hookup, this home is both functional and secure, with preparations for security cameras in place. Don't miss out on this exceptional property!
Zillow last checked: 8 hours ago
Listing updated: June 05, 2025 at 01:36pm
Listed by:
Lydi Gorbun 402-217-6771,
HOME Real Estate,
Vladimer Gorbun 402-217-0771,
HOME Real Estate
Bought with:
Lydi Gorbun, 20110548
HOME Real Estate
Vladimer Gorbun, 20120135
HOME Real Estate
Source: GPRMLS,MLS#: 22510475
Facts & features
Interior
Bedrooms & bathrooms
- Bedrooms: 3
- Bathrooms: 3
- Full bathrooms: 3
- 1/4 bathrooms: 2
- Main level bathrooms: 3
Primary bedroom
- Features: Wall/Wall Carpeting
- Level: Main
- Area: 202.5
- Dimensions: 13.5 x 15
Bedroom 2
- Features: Wall/Wall Carpeting
- Level: Main
- Area: 130.81
- Dimensions: 10.3 x 12.7
Bedroom 3
- Features: Wall/Wall Carpeting
- Level: Main
- Area: 115
- Dimensions: 10 x 11.5
Bedroom 4
- Features: Wall/Wall Carpeting, Exterior Door
- Level: Basement
- Area: 155.1
- Dimensions: 11 x 14.1
Bedroom 5
- Features: Wall/Wall Carpeting, Exterior Door
- Level: Basement
- Area: 159.33
- Dimensions: 11.3 x 14.1
Primary bathroom
- Features: Full, Double Sinks
Family room
- Features: Wall/Wall Carpeting, 9'+ Ceiling
- Level: Basement
- Area: 475.38
- Dimensions: 17.1 x 27.8
Kitchen
- Features: 9'+ Ceiling, Luxury Vinyl Tile
- Level: Main
- Area: 116.39
- Dimensions: 11.3 x 10.3
Living room
- Features: 9'+ Ceiling, Luxury Vinyl Tile
- Level: Main
- Area: 309.75
- Dimensions: 17.7 x 17.5
Basement
- Area: 1700
Heating
- Natural Gas, Forced Air
Cooling
- Central Air
Appliances
- Included: Range, Dishwasher, Disposal
- Laundry: 9'+ Ceiling, Luxury Vinyl Tile
Features
- Wet Bar, Drain Tile, Pantry
- Flooring: Other, Carpet
- Basement: Egress,Finished
- Has fireplace: No
Interior area
- Total structure area: 3,187
- Total interior livable area: 3,187 sqft
- Finished area above ground: 1,706
- Finished area below ground: 1,481
Property
Parking
- Total spaces: 3
- Parking features: Attached, Garage Door Opener
- Attached garage spaces: 3
Features
- Patio & porch: Porch, Covered Patio
- Exterior features: Sprinkler System, Drain Tile
- Fencing: None
Lot
- Size: 0.28 Acres
- Dimensions: 89.67 x 175.64 | 141.4 x 62.88
- Features: Over 1/4 up to 1/2 Acre, City Lot, Subdivided, Public Sidewalk, Sloped
Details
- Parcel number: 0521118002000
- Zoning: 4.4 x 5.2
- Other equipment: Sump Pump
Construction
Type & style
- Home type: SingleFamily
- Architectural style: Ranch,Traditional
- Property subtype: Single Family Residence
Materials
- Stone, Vinyl Siding, Cement Siding
- Foundation: Concrete Perimeter
- Roof: Composition
Condition
- Under Construction
- New construction: Yes
- Year built: 2025
Details
- Builder name: Simply Home Builders
Utilities & green energy
- Water: Public
- Utilities for property: Electricity Available, Water Available
Community & neighborhood
Location
- Region: Malcolm
- Subdivision: Hudkins
HOA & financial
HOA
- Has HOA: Yes
- Association name: Fee TBD
Other
Other facts
- Listing terms: Conventional,Cash
- Ownership: Fee Simple
Price history
| Date | Event | Price |
|---|---|---|
| 5/30/2025 | Sold | $544,483-2.4%$171/sqft |
Source: | ||
| 5/6/2025 | Pending sale | $558,000$175/sqft |
Source: | ||
| 5/1/2025 | Listed for sale | $558,000+601.9%$175/sqft |
Source: | ||
| 5/28/2024 | Sold | $79,500$25/sqft |
Source: | ||
| 5/2/2024 | Pending sale | $79,500$25/sqft |
Source: | ||
Public tax history
| Year | Property taxes | Tax assessment |
|---|---|---|
| 2024 | $725 -17.4% | $58,000 |
| 2023 | $878 +53.3% | $58,000 +84.1% |
| 2022 | $573 -1.3% | $31,500 |
Find assessor info on the county website
Neighborhood: 68402
Nearby schools
GreatSchools rating
- 8/10Malcolm Elementary SchoolGrades: PK-6Distance: 0.3 mi
- 8/10Malcolm Jr/Sr High SchoolGrades: 7-12Distance: 0.2 mi
Schools provided by the listing agent
- Elementary: Malcolm
- Middle: Malcolm
- High: Malcolm
- District: Malcolm
Source: GPRMLS. This data may not be complete. We recommend contacting the local school district to confirm school assignments for this home.
Get pre-qualified for a loan
At Zillow Home Loans, we can pre-qualify you in as little as 5 minutes with no impact to your credit score.An equal housing lender. NMLS #10287.
