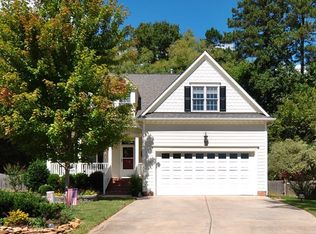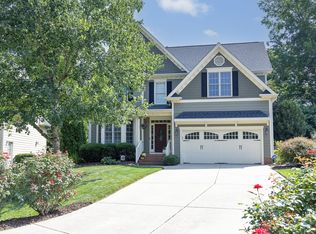Sold for $505,000
$505,000
540 May Farm Rd, Pittsboro, NC 27312
3beds
2,285sqft
Single Family Residence, Residential
Built in 2005
0.37 Acres Lot
$519,500 Zestimate®
$221/sqft
$2,585 Estimated rent
Home value
$519,500
$483,000 - $561,000
$2,585/mo
Zestimate® history
Loading...
Owner options
Explore your selling options
What's special
Perfect Potterstone Village home on a beautifully third of an acre landscaped cul-de-sac lot minutes to downtown Pittsboro. You are greeted with elegant, refinished hardwoods throughout the main living area of this open floor plan which features vaulted ceiling, crown molding & wainscoting. Large primary bedroom suite on the main level. Roof replaced in the last couple years, newer HVAC units, new gutters with leaf guards, freshly painted. Enjoy sitting in your three-season room and overlook the great backyard. Walk to downtown Pittsboro and enjoy the shops and restaurants. Welcome to your new home!
Zillow last checked: 8 hours ago
Listing updated: October 28, 2025 at 12:24am
Listed by:
Loci Zsuppan,
Zsuppan Realty,
Jenny Zsuppan 919-270-5939,
Zsuppan Realty
Bought with:
Emily B Massey, 200966
Massey Real Estate, LLC
Source: Doorify MLS,MLS#: 10036125
Facts & features
Interior
Bedrooms & bathrooms
- Bedrooms: 3
- Bathrooms: 3
- Full bathrooms: 2
- 1/2 bathrooms: 1
Heating
- Forced Air, Gas Pack, Natural Gas
Cooling
- Ceiling Fan(s), Central Air, Electric
Appliances
- Included: Dishwasher, Disposal, Electric Range, Gas Water Heater, Ice Maker, Refrigerator, Washer/Dryer
- Laundry: Inside, Main Level
Features
- Ceiling Fan(s), Double Vanity, Granite Counters, High Ceilings, High Speed Internet, Master Downstairs, Smooth Ceilings, Storage, Tray Ceiling(s)
- Flooring: Carpet, Hardwood, Tile
- Windows: Double Pane Windows
- Basement: Block
- Number of fireplaces: 1
- Fireplace features: Family Room
- Common walls with other units/homes: No Common Walls
Interior area
- Total structure area: 2,285
- Total interior livable area: 2,285 sqft
- Finished area above ground: 2,285
- Finished area below ground: 0
Property
Parking
- Total spaces: 2
- Parking features: Attached, Deck
- Attached garage spaces: 2
Features
- Levels: Two
- Stories: 2
- Patio & porch: Glass Enclosed
- Exterior features: Fenced Yard
- Pool features: Community
- Spa features: None
- Fencing: Back Yard, Wood
- Has view: Yes
Lot
- Size: 0.37 Acres
- Features: Back Yard, Cul-De-Sac, Landscaped, Level
Details
- Parcel number: 0081861
Construction
Type & style
- Home type: SingleFamily
- Architectural style: Traditional
- Property subtype: Single Family Residence, Residential
Materials
- Fiber Cement
- Foundation: Block
- Roof: Shingle
Condition
- New construction: No
- Year built: 2005
Utilities & green energy
- Sewer: Public Sewer
- Water: Public
- Utilities for property: Cable Connected, Electricity Connected, Natural Gas Connected, Phone Connected, Sewer Connected, Water Connected
Community & neighborhood
Community
- Community features: Clubhouse, Pool
Location
- Region: Pittsboro
- Subdivision: Potterstone Village
HOA & financial
HOA
- Has HOA: Yes
- HOA fee: $181 quarterly
- Amenities included: Clubhouse, Landscaping, Maintenance Grounds, Pool
- Services included: Insurance, Maintenance Grounds
Price history
| Date | Event | Price |
|---|---|---|
| 9/30/2024 | Listing removed | $2,495$1/sqft |
Source: Zillow Rentals Report a problem | ||
| 8/30/2024 | Listed for rent | $2,495$1/sqft |
Source: Zillow Rentals Report a problem | ||
| 8/28/2024 | Sold | $505,000-2.9%$221/sqft |
Source: | ||
| 8/5/2024 | Pending sale | $520,000$228/sqft |
Source: | ||
| 6/20/2024 | Listed for sale | $520,000+100.8%$228/sqft |
Source: | ||
Public tax history
| Year | Property taxes | Tax assessment |
|---|---|---|
| 2024 | $4,209 +9.7% | $341,085 |
| 2023 | $3,837 +1.8% | $341,085 |
| 2022 | $3,769 +0.6% | $341,085 |
Find assessor info on the county website
Neighborhood: 27312
Nearby schools
GreatSchools rating
- 7/10Pittsboro ElementaryGrades: PK-4Distance: 0.8 mi
- 8/10Horton MiddleGrades: 5-8Distance: 4 mi
- 8/10Northwood HighGrades: 9-12Distance: 3.3 mi
Schools provided by the listing agent
- Elementary: Chatham - Pittsboro
- Middle: Chatham - Horton
- High: Chatham - Northwood
Source: Doorify MLS. This data may not be complete. We recommend contacting the local school district to confirm school assignments for this home.
Get a cash offer in 3 minutes
Find out how much your home could sell for in as little as 3 minutes with a no-obligation cash offer.
Estimated market value
$519,500

