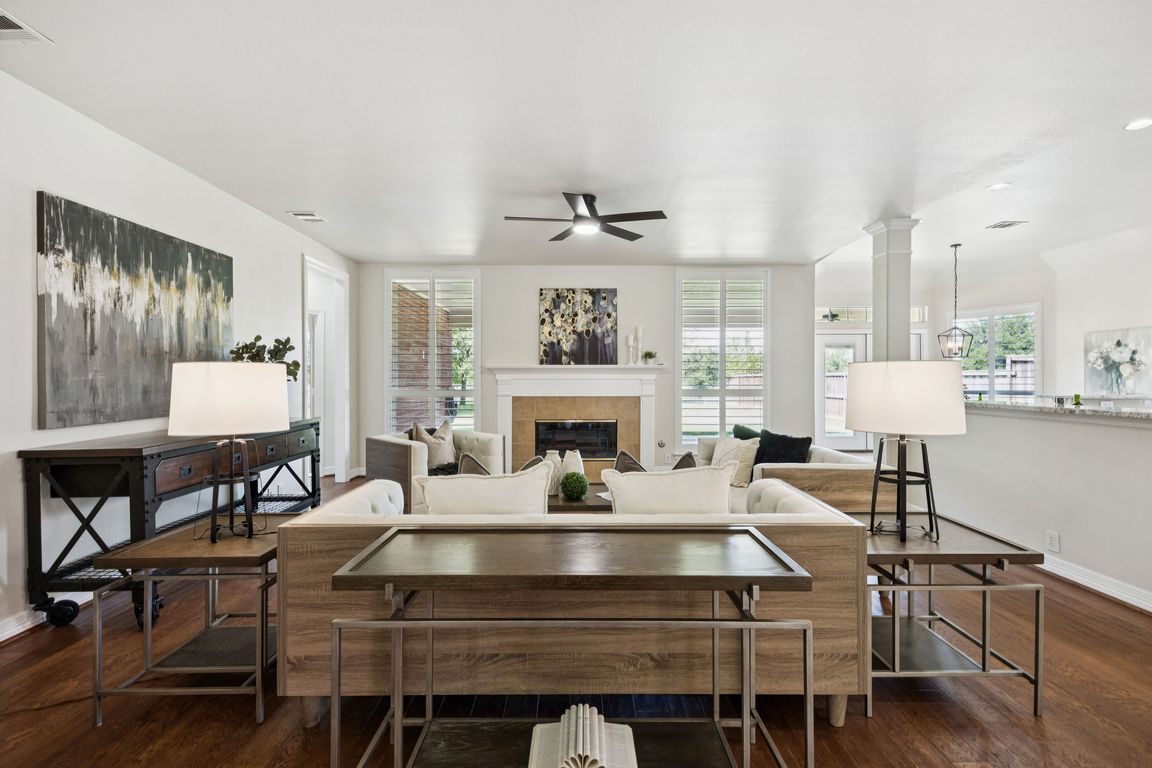
For sale
$1,150,000
5beds
4,951sqft
540 Michener Ct, Southlake, TX 76092
5beds
4,951sqft
Single family residence
Built in 2001
0.36 Acres
4 Attached garage spaces
$232 price/sqft
$472 annually HOA fee
What's special
Two full primary suitesGranite countertopsSpa-inspired retreatBreathtaking sunsetsQuiet cul-de-sacPrivate studyWalking trails
Located on a quiet cul-de-sac, 540 Michener Ct, offers an enhanced retreat to call home. Backing to a scenic catch-and-release pond with breathtaking sunsets and just steps to walking trails, the neighborhood park and playground. Showcasing two full primary suites; ideal for multi-generational living. A private study with an adjoining bath offers ...
- 17 days |
- 1,706 |
- 29 |
Source: NTREIS,MLS#: 21062220
Travel times
Dining Room
Sitting Room
Kitchen
Breakfast Nook
Living Room
Bedroom
Zillow last checked: 7 hours ago
Listing updated: 16 hours ago
Listed by:
Jessica James Smith 0587574 817-801-3030,
Briggs Freeman Sothebys Intl 817-801-3030
Source: NTREIS,MLS#: 21062220
Facts & features
Interior
Bedrooms & bathrooms
- Bedrooms: 5
- Bathrooms: 5
- Full bathrooms: 5
Primary bedroom
- Features: En Suite Bathroom, Separate Shower, Walk-In Closet(s)
- Level: First
- Dimensions: 18 x 16
Primary bedroom
- Features: Double Vanity, Sitting Area in Primary, Separate Shower, Walk-In Closet(s)
- Level: Second
- Dimensions: 26 x 19
Bedroom
- Features: En Suite Bathroom, Walk-In Closet(s)
- Level: Second
- Dimensions: 14 x 13
Bedroom
- Features: Walk-In Closet(s)
- Level: Second
- Dimensions: 14 x 13
Bedroom
- Features: Walk-In Closet(s)
- Level: Second
- Dimensions: 14 x 12
Breakfast room nook
- Level: First
- Dimensions: 12 x 10
Dining room
- Level: First
- Dimensions: 13 x 12
Family room
- Level: First
- Dimensions: 19 x 16
Game room
- Level: Second
- Dimensions: 19 x 18
Kitchen
- Level: First
- Dimensions: 16 x 14
Living room
- Level: First
- Dimensions: 12 x 12
Office
- Level: First
- Dimensions: 11 x 11
Utility room
- Features: Built-in Features, Closet, Utility Room, Utility Sink
- Level: First
- Dimensions: 8 x 7
Heating
- Central, Natural Gas, Zoned
Cooling
- Central Air, Ceiling Fan(s), Electric, Zoned
Appliances
- Included: Convection Oven, Dishwasher, Electric Cooktop, Disposal, Gas Water Heater, Microwave
- Laundry: Washer Hookup, Electric Dryer Hookup, Laundry in Utility Room
Features
- Built-in Features, Decorative/Designer Lighting Fixtures, Double Vanity, Granite Counters, High Speed Internet, Kitchen Island, Multiple Master Suites, Open Floorplan, Cable TV, Walk-In Closet(s)
- Flooring: Carpet, Tile, Wood
- Windows: Bay Window(s), Window Coverings
- Has basement: No
- Number of fireplaces: 1
- Fireplace features: Decorative, Family Room, Gas, Gas Starter
Interior area
- Total interior livable area: 4,951 sqft
Video & virtual tour
Property
Parking
- Total spaces: 4
- Parking features: Door-Multi, Door-Single, Driveway, Garage Faces Front, Garage, Garage Door Opener, Kitchen Level, Garage Faces Side
- Attached garage spaces: 4
- Has uncovered spaces: Yes
Features
- Levels: Two
- Stories: 2
- Patio & porch: Front Porch, Patio, Covered
- Exterior features: Rain Gutters
- Pool features: None
- Fencing: Back Yard,Fenced,Wood,Wrought Iron
- Has view: Yes
- View description: Park/Greenbelt, Water
- Has water view: Yes
- Water view: Water
Lot
- Size: 0.36 Acres
- Features: Back Yard, Cul-De-Sac, Interior Lot, Lawn, Landscaped, Subdivision, Sprinkler System, Few Trees
- Residential vegetation: Grassed
Details
- Parcel number: 42058781
Construction
Type & style
- Home type: SingleFamily
- Architectural style: Traditional,Detached
- Property subtype: Single Family Residence
Materials
- Brick
- Foundation: Slab
- Roof: Composition
Condition
- Year built: 2001
Utilities & green energy
- Sewer: Public Sewer
- Water: Public
- Utilities for property: Electricity Connected, Sewer Available, Underground Utilities, Water Available, Cable Available
Community & HOA
Community
- Features: Fenced Yard, Playground, Trails/Paths, Curbs, Sidewalks
- Security: Prewired, Security System, Smoke Detector(s)
- Subdivision: Chesapeake Place Add
HOA
- Has HOA: Yes
- Services included: Association Management
- HOA fee: $472 annually
- HOA name: Chesapeake Place HOA
- HOA phone: 214-368-4030
Location
- Region: Southlake
Financial & listing details
- Price per square foot: $232/sqft
- Tax assessed value: $343,438
- Annual tax amount: $16,547
- Date on market: 9/17/2025
- Electric utility on property: Yes