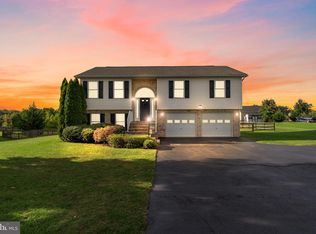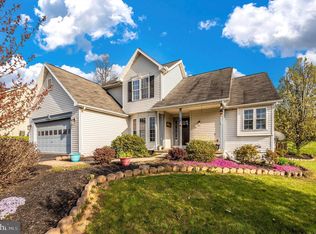Bright & airy open floor plan Rancher features spacious living room which opens to formal dining with hardwood floor & kitchen with breakfast room. Split floor plan. Master suite with 2 walk-in closets, jetted tub, separate shower & separate vanities. Exterior: storage shed, paved driveway with extra parking spot, level lot with nice landscaping, rear screened-in porch & stone patio. Finish the full basement for even more living space!
This property is off market, which means it's not currently listed for sale or rent on Zillow. This may be different from what's available on other websites or public sources.


