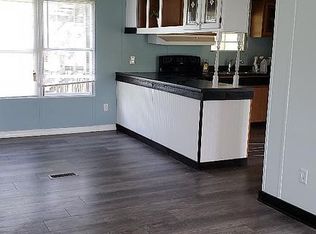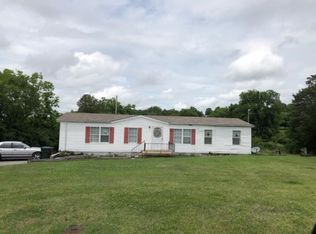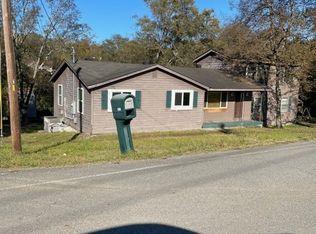Absolutely Elegant, Custom Built Home Nestled on 2 Acres. Spacious, Gourmet Kitchen Perfect For Entertaining w/ Large Island, Granite & Double Ovens. Custom Trim Work & Designer Finishes Throughout! Immaculate Owner's Suite & So Much More! A Must See!
This property is off market, which means it's not currently listed for sale or rent on Zillow. This may be different from what's available on other websites or public sources.


