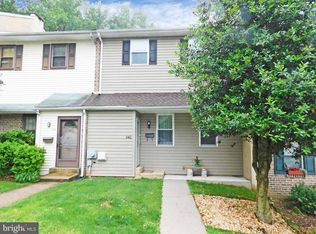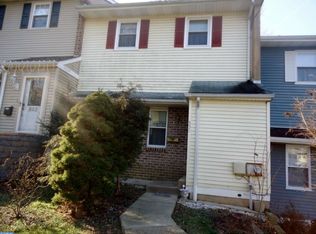This incredibly spacious, multi-level townhome has been fully updated and boasts a wonderful location backing to trees and the beautiful Playwicki Farm in the desirable "Woodlyn Crossing" community. Seemingly simple from the outside, this surprising townhouse will delight you from the moment you step inside. A bright entry foyer with decorative tiled floor and ample coat closet leads to a dramatic living room with high ceilings, recessed lighting and overlook from dining room above. Front windows include the custom window treatments which finish this room off with style. Six steps down to finished lower level with newly remodeled contemporary bathroom featuring a basin sink and gorgeous tiled floor and walls. Spacious family room boasts a half-wall brick fireplace with mantel (wood-burning), recessed lighting and sliding glass doors to the rear yard. Overflow play space (or office, or exercise room) off family - all with ceramic tile floor for clean, contemporary look and easy maintenance =) The dining room with hardwood floors is centrally located with large overlook to living room and large pass-thru to kitchen lending an open, airy feeling and super great for entertaining. A completely remodeled eat-in kitchen features shaker style honey-spice cabinetry with granite counters, decorative tiled back-splash, tiled floor and stainless steel LG appliances (electric self-clean range, dishwasher, built-in microwave and refrigerator) plus undermount sink with garbage disposal set under window with treed view! Breakfast room and sliding glass doors to a newer 21' x 16' deck...wonderful outdoor living space. Upstairs you'll find a convenient 2nd floor laundry closet with includes the LG front loading, stack-able washer and dryer. The master bedroom suite has a dressing area with granite sink, customized 8' x 6' walk-in closet plus a luxury bath with newer shower system, custom tile and bidet. The hall bathroom also offers a granite sink, double linen closet, t
This property is off market, which means it's not currently listed for sale or rent on Zillow. This may be different from what's available on other websites or public sources.


