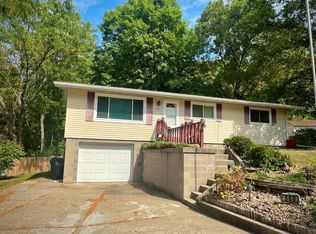Closed
$190,000
540 Pleasant View Ct, Richland Center, WI 53581
4beds
1,738sqft
Single Family Residence
Built in 1954
10,454.4 Square Feet Lot
$224,100 Zestimate®
$109/sqft
$1,779 Estimated rent
Home value
$224,100
$211,000 - $238,000
$1,779/mo
Zestimate® history
Loading...
Owner options
Explore your selling options
What's special
This home is made for people. Large, fenced in, wooded backyard. This home offers a lot of space. 2 full bath. 4 Bedroom, plus a bonus room. Space for entertaining with an open concept. If steps are bad for you, then this might not be the house for you. This original Wausau modular house has an updated addition to the back which includes a master bed and bath, sunken living room, and a sun room/dining room. Kitchen cupboards have nice pullouts. Double deck is the entrance to a large backyard with a kids play set. Quiet dead-end street. 1 min from Hwy 14. 3 min. from downtown RC.
Zillow last checked: 8 hours ago
Listing updated: May 19, 2023 at 09:24am
Listed by:
Kathi Schmidt Pref:712-330-1526,
Keller Williams Realty
Bought with:
Amy Voigt
Source: WIREX MLS,MLS#: 1950739 Originating MLS: South Central Wisconsin MLS
Originating MLS: South Central Wisconsin MLS
Facts & features
Interior
Bedrooms & bathrooms
- Bedrooms: 4
- Bathrooms: 2
- Full bathrooms: 2
- Main level bedrooms: 4
Primary bedroom
- Level: Main
- Area: 240
- Dimensions: 15 x 16
Bedroom 2
- Level: Main
- Area: 143
- Dimensions: 13 x 11
Bedroom 3
- Level: Main
- Area: 165
- Dimensions: 11 x 15
Bedroom 4
- Level: Main
- Area: 121
- Dimensions: 11 x 11
Bathroom
- Features: Whirlpool, At least 1 Tub, Master Bedroom Bath: Full, Master Bedroom Bath
Family room
- Level: Main
- Area: 192
- Dimensions: 12 x 16
Kitchen
- Level: Main
- Area: 288
- Dimensions: 24 x 12
Living room
- Level: Main
- Area: 456
- Dimensions: 24 x 19
Heating
- Natural Gas, Forced Air, Radiant
Cooling
- Central Air
Appliances
- Included: Range/Oven, Refrigerator, Dishwasher, Microwave, Disposal, Washer, Dryer, Water Softener
Features
- Cathedral/vaulted ceiling, High Speed Internet, Pantry, Kitchen Island
- Basement: Partial,Walk-Out Access,Partially Finished
Interior area
- Total structure area: 1,738
- Total interior livable area: 1,738 sqft
- Finished area above ground: 1,419
- Finished area below ground: 319
Property
Parking
- Total spaces: 2
- Parking features: 2 Car, Attached, Built-in under Home, Garage Door Opener, Garage Door Over 8 Feet
- Attached garage spaces: 2
Features
- Levels: Tri-Level
- Patio & porch: Deck, Patio
- Has spa: Yes
- Spa features: Bath
- Fencing: Fenced Yard
Lot
- Size: 10,454 sqft
- Features: Wooded
Details
- Additional structures: Storage
- Parcel number: 27621791500
- Zoning: Res
- Special conditions: Arms Length
Construction
Type & style
- Home type: SingleFamily
- Architectural style: Ranch
- Property subtype: Single Family Residence
Materials
- Vinyl Siding
Condition
- 21+ Years
- New construction: No
- Year built: 1954
Utilities & green energy
- Sewer: Public Sewer
- Water: Public
Community & neighborhood
Location
- Region: Richland Center
- Municipality: Richland Center
Price history
| Date | Event | Price |
|---|---|---|
| 5/18/2023 | Sold | $190,000+0%$109/sqft |
Source: | ||
| 4/16/2023 | Contingent | $189,999$109/sqft |
Source: | ||
| 4/7/2023 | Listed for sale | $189,999+64.5%$109/sqft |
Source: | ||
| 12/11/2009 | Sold | $115,500$66/sqft |
Source: Public Record | ||
Public tax history
| Year | Property taxes | Tax assessment |
|---|---|---|
| 2024 | $3,564 -0.5% | $112,000 |
| 2023 | $3,581 +2.5% | $112,000 |
| 2022 | $3,493 +2.2% | $112,000 |
Find assessor info on the county website
Neighborhood: 53581
Nearby schools
GreatSchools rating
- NARichland Center Primary SchoolGrades: PK-2Distance: 0.5 mi
- 5/10Richland Center High SchoolGrades: 7-12Distance: 2.1 mi
- 7/10Richland Middle SchoolGrades: 3-6Distance: 0.7 mi
Schools provided by the listing agent
- Middle: Richland Center
- High: Richland Center
- District: Richland
Source: WIREX MLS. This data may not be complete. We recommend contacting the local school district to confirm school assignments for this home.

Get pre-qualified for a loan
At Zillow Home Loans, we can pre-qualify you in as little as 5 minutes with no impact to your credit score.An equal housing lender. NMLS #10287.
Sell for more on Zillow
Get a free Zillow Showcase℠ listing and you could sell for .
$224,100
2% more+ $4,482
With Zillow Showcase(estimated)
$228,582