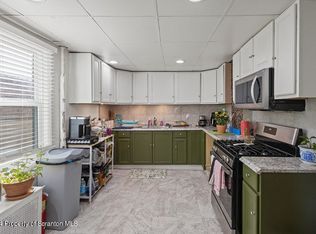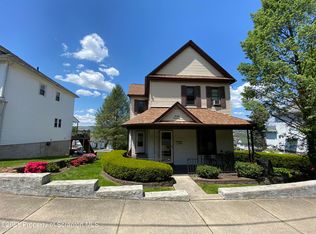Sold for $200,000
$200,000
540 Ripple St, Scranton, PA 18505
5beds
2,240sqft
Residential, Single Family Residence
Built in 1930
6,534 Square Feet Lot
$233,200 Zestimate®
$89/sqft
$1,942 Estimated rent
Home value
$233,200
$196,000 - $268,000
$1,942/mo
Zestimate® history
Loading...
Owner options
Explore your selling options
What's special
Classic Two story home on a corner lot featuring beautiful wood work and a two car garage. Walk up to semi finished third floor for another bedroom and storage. Home has been in the family for many years and has a second floor kitchen that would be another bedroom. Quiet backyard and very convenient to downtown Scranton and Interstate 81.
Zillow last checked: 8 hours ago
Listing updated: April 25, 2025 at 10:22am
Listed by:
Christopher O'Boyle,
O BOYLE REAL ESTATE LLC
Bought with:
JOSEPH a BROGAN, RS109862A
O BOYLE REAL ESTATE LLC
Source: GSBR,MLS#: SC4732
Facts & features
Interior
Bedrooms & bathrooms
- Bedrooms: 5
- Bathrooms: 2
- Full bathrooms: 2
Bedroom 1
- Description: Currently Second Kitchen, Porch
- Area: 151.2 Square Feet
- Dimensions: 12.6 x 12
Bedroom 2
- Area: 138 Square Feet
- Dimensions: 12 x 11.5
Bedroom 3
- Area: 134.2 Square Feet
- Dimensions: 12.2 x 11
Bedroom 4
- Description: H/W
- Area: 151.28 Square Feet
- Dimensions: 12.4 x 12.2
Bedroom 5
- Area: 202.4 Square Feet
- Dimensions: 18.4 x 11
Bathroom 1
- Description: Vinyl Floor
- Area: 52.8 Square Feet
- Dimensions: 8.8 x 6
Bathroom 2
- Area: 51 Square Feet
- Dimensions: 8.5 x 6
Den
- Area: 163.59 Square Feet
- Dimensions: 12.3 x 13.3
Dining room
- Description: W/W
- Area: 163.68 Square Feet
- Dimensions: 13.2 x 12.4
Family room
- Area: 168.91 Square Feet
- Dimensions: 13.3 x 12.7
Kitchen
- Description: Vinyl Floor
- Area: 171 Square Feet
- Dimensions: 19 x 9
Living room
- Description: W/W
- Area: 199.32 Square Feet
- Dimensions: 13.2 x 15.1
Heating
- Natural Gas, Steam
Cooling
- None
Appliances
- Included: Dishwasher, Refrigerator, Other, Electric Range
- Laundry: Lower Level
Features
- Natural Woodwork, Second Kitchen
- Flooring: Carpet, Vinyl, Hardwood
- Basement: Concrete,Unfinished
- Attic: Partially Finished,Walk Up
- Fireplace features: None
Interior area
- Total structure area: 2,240
- Total interior livable area: 2,240 sqft
- Finished area above ground: 2,240
- Finished area below ground: 0
Property
Parking
- Total spaces: 2
- Parking features: Alley Access, On Street, Detached
- Garage spaces: 2
- Has uncovered spaces: Yes
Features
- Levels: Two
- Stories: 2
- Patio & porch: Awning(s), Rear Porch, Front Porch
- Exterior features: Awning(s)
- Fencing: Back Yard,Chain Link
- Frontage length: 40.00
Lot
- Size: 6,534 sqft
- Dimensions: 40 x 160
- Features: Corner Lot, Rectangular Lot, Level
Details
- Additional structures: Shed(s)
- Parcel number: 16710020061
- Zoning: R-9
- Zoning description: Residential
Construction
Type & style
- Home type: SingleFamily
- Architectural style: Other
- Property subtype: Residential, Single Family Residence
Materials
- Stucco
- Foundation: Stone
- Roof: Shingle
Condition
- New construction: No
- Year built: 1930
Utilities & green energy
- Electric: 200 or Less Amp Service, Circuit Breakers
- Sewer: Public Sewer
- Water: Public
- Utilities for property: Electricity Connected, Sewer Connected, Water Connected, Natural Gas Connected
Community & neighborhood
Location
- Region: Scranton
Other
Other facts
- Listing terms: Cash,Conventional
- Road surface type: Paved
Price history
| Date | Event | Price |
|---|---|---|
| 4/24/2025 | Sold | $200,000-9%$89/sqft |
Source: | ||
| 3/10/2025 | Pending sale | $219,900$98/sqft |
Source: | ||
| 2/15/2025 | Listed for sale | $219,900$98/sqft |
Source: | ||
| 1/27/2025 | Pending sale | $219,900$98/sqft |
Source: | ||
| 10/18/2024 | Price change | $219,900-4.3%$98/sqft |
Source: | ||
Public tax history
| Year | Property taxes | Tax assessment |
|---|---|---|
| 2024 | $3,995 | $14,000 |
| 2023 | $3,995 +197.9% | $14,000 |
| 2022 | $1,341 | $14,000 |
Find assessor info on the county website
Neighborhood: South Side
Nearby schools
GreatSchools rating
- 5/10John F. Kennedy #7Grades: K-4Distance: 0.2 mi
- 5/10South Scranton Intermediate SchoolGrades: 5-8Distance: 0.9 mi
- 4/10West Scranton High SchoolGrades: 9-12Distance: 1.7 mi
Get pre-qualified for a loan
At Zillow Home Loans, we can pre-qualify you in as little as 5 minutes with no impact to your credit score.An equal housing lender. NMLS #10287.
Sell with ease on Zillow
Get a Zillow Showcase℠ listing at no additional cost and you could sell for —faster.
$233,200
2% more+$4,664
With Zillow Showcase(estimated)$237,864

