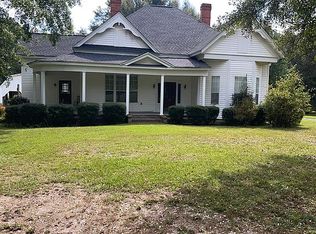Closed
$490,000
540 S Hampton Rd, Hampton, GA 30228
4beds
3,245sqft
Single Family Residence
Built in 2001
2 Acres Lot
$502,200 Zestimate®
$151/sqft
$2,732 Estimated rent
Home value
$502,200
$477,000 - $527,000
$2,732/mo
Zestimate® history
Loading...
Owner options
Explore your selling options
What's special
Beautiful home in a country setting close to I-75! The main house has a total of 3,775 sq. ft. with 3,245 heated. All of the rooms are well over sized and features updated gourmet kitchen w/large walk in pantry, granite countertops, island with vegetable sink open to 2-story family room with huge fireplace and built in bookshelves opening to a large back porch. Continuing on the main Powder bath, dining room, study, master on main and laundry room with mud sink and many, many cabinets.. Upper level has 3 bedrooms and bonus room. Both garages are over sized. Harwood floors, high ceilings and lots of cabinets. This property includes an additional 2 car garage with huge unfinished space on second floor and added covered space. If you love to entertain and impress your guest this property is a must have!
Zillow last checked: 8 hours ago
Listing updated: May 05, 2023 at 12:23pm
Bought with:
Thomas Wright, 409411
Source: GAMLS,MLS#: 20090183
Facts & features
Interior
Bedrooms & bathrooms
- Bedrooms: 4
- Bathrooms: 3
- Full bathrooms: 2
- 1/2 bathrooms: 1
- Main level bathrooms: 1
- Main level bedrooms: 1
Dining room
- Features: Seats 12+, Separate Room
Kitchen
- Features: Breakfast Bar, Kitchen Island, Solid Surface Counters, Walk-in Pantry
Heating
- Central
Cooling
- Central Air
Appliances
- Included: Electric Water Heater, Cooktop, Disposal, Microwave, Oven
- Laundry: Mud Room
Features
- Bookcases, Tray Ceiling(s), Vaulted Ceiling(s), High Ceilings, Double Vanity, Entrance Foyer, Soaking Tub, Separate Shower, Tile Bath, Walk-In Closet(s), Master On Main Level
- Flooring: Hardwood, Tile, Carpet
- Basement: None
- Attic: Pull Down Stairs
- Number of fireplaces: 1
Interior area
- Total structure area: 3,245
- Total interior livable area: 3,245 sqft
- Finished area above ground: 3,245
- Finished area below ground: 0
Property
Parking
- Parking features: Attached, Detached, Garage, Kitchen Level, RV/Boat Parking, Side/Rear Entrance, Storage, Guest
- Has attached garage: Yes
Features
- Levels: Two
- Stories: 2
Lot
- Size: 2 Acres
- Features: Level
Details
- Parcel number: 04101023001
Construction
Type & style
- Home type: SingleFamily
- Architectural style: Craftsman
- Property subtype: Single Family Residence
Materials
- Vinyl Siding
- Roof: Composition
Condition
- Resale
- New construction: No
- Year built: 2001
Utilities & green energy
- Sewer: Public Sewer
- Water: Public
- Utilities for property: Underground Utilities, Cable Available, Sewer Connected, Electricity Available, High Speed Internet, Phone Available, Sewer Available, Water Available
Community & neighborhood
Community
- Community features: None
Location
- Region: Hampton
- Subdivision: None
Other
Other facts
- Listing agreement: Exclusive Right To Sell
Price history
| Date | Event | Price |
|---|---|---|
| 5/5/2023 | Sold | $490,000-1.8%$151/sqft |
Source: | ||
| 3/14/2023 | Pending sale | $499,000$154/sqft |
Source: | ||
| 2/21/2023 | Price change | $499,000-9.3%$154/sqft |
Source: | ||
| 12/4/2022 | Listed for sale | $550,000+61.8%$169/sqft |
Source: | ||
| 5/20/2021 | Sold | $340,000$105/sqft |
Source: Public Record Report a problem | ||
Public tax history
| Year | Property taxes | Tax assessment |
|---|---|---|
| 2024 | $7,526 +0.1% | $196,000 +4.1% |
| 2023 | $7,516 +36% | $188,360 +38.5% |
| 2022 | $5,527 +21.7% | $136,000 +15.9% |
Find assessor info on the county website
Neighborhood: 30228
Nearby schools
GreatSchools rating
- 5/10Rocky Creek Elementary SchoolGrades: PK-5Distance: 1.1 mi
- 4/10Hampton Middle SchoolGrades: 6-8Distance: 1 mi
- 4/10Hampton High SchoolGrades: 9-12Distance: 0.9 mi
Schools provided by the listing agent
- Elementary: Rocky Creek
- Middle: Hampton
- High: Wade Hampton
Source: GAMLS. This data may not be complete. We recommend contacting the local school district to confirm school assignments for this home.
Get a cash offer in 3 minutes
Find out how much your home could sell for in as little as 3 minutes with a no-obligation cash offer.
Estimated market value$502,200
Get a cash offer in 3 minutes
Find out how much your home could sell for in as little as 3 minutes with a no-obligation cash offer.
Estimated market value
$502,200
