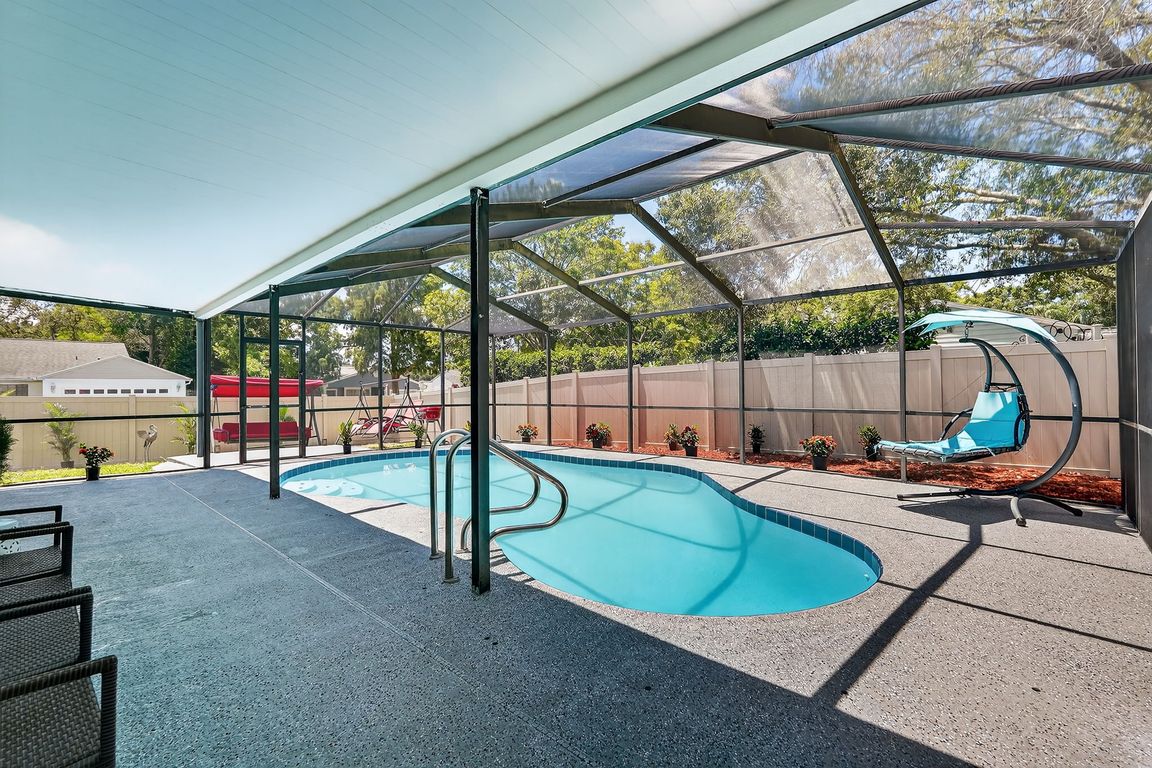
For sale
$650,000
4beds
2,111sqft
540 Sheridan Dr, Palm Harbor, FL 34684
4beds
2,111sqft
Single family residence
Built in 1988
6,120 sqft
2 Attached garage spaces
$308 price/sqft
$25 monthly HOA fee
What's special
Huge screened-in poolTwo-car garageNewly renovated bathroomsAbundant natural lightPorcelain and granite finishesMaster suitePlush new carpet
One or more photo(s) has been virtually staged. Welcome to your dream home in the heart of Palm Harbor! This beautifully remodeled residence offers four spacious bedrooms with a unique split floor plan, three full bathrooms, and an additional downstairs office or den that can easily serve as a fifth bedroom. ...
- 14 days
- on Zillow |
- 3,429 |
- 125 |
Source: Stellar MLS,MLS#: TB8420131 Originating MLS: Orlando Regional
Originating MLS: Orlando Regional
Travel times
Living Room
Kitchen
Primary Bedroom
Zillow last checked: 7 hours ago
Listing updated: 12 hours ago
Listing Provided by:
Ashley Mason 813-735-2495,
LPT REALTY, LLC 877-366-2213,
Steven Mason 813-863-3152,
LPT REALTY, LLC
Source: Stellar MLS,MLS#: TB8420131 Originating MLS: Orlando Regional
Originating MLS: Orlando Regional

Facts & features
Interior
Bedrooms & bathrooms
- Bedrooms: 4
- Bathrooms: 3
- Full bathrooms: 2
- 1/2 bathrooms: 1
Rooms
- Room types: Den/Library/Office
Primary bedroom
- Features: Built-in Closet
- Level: First
Kitchen
- Level: First
Living room
- Level: First
Heating
- Central
Cooling
- Central Air
Appliances
- Included: Dishwasher, Disposal, Range, Refrigerator
- Laundry: Electric Dryer Hookup, In Garage, Washer Hookup
Features
- Attic Fan, Cathedral Ceiling(s), Ceiling Fan(s), Eating Space In Kitchen, High Ceilings, PrimaryBedroom Upstairs, Walk-In Closet(s)
- Flooring: Carpet, Ceramic Tile, Marble
- Windows: Blinds
- Has fireplace: No
Interior area
- Total structure area: 2,882
- Total interior livable area: 2,111 sqft
Video & virtual tour
Property
Parking
- Total spaces: 2
- Parking features: Garage - Attached
- Attached garage spaces: 2
Features
- Levels: Two
- Stories: 2
- Exterior features: Lighting, Other
- Has private pool: Yes
- Pool features: In Ground, Screen Enclosure
- Fencing: Vinyl
- Has view: Yes
- View description: Pool
Lot
- Size: 6,120 Square Feet
- Features: Corner Lot
Details
- Parcel number: 082816485830005240
- Zoning: RPD-7.5
- Special conditions: None
Construction
Type & style
- Home type: SingleFamily
- Property subtype: Single Family Residence
Materials
- Stucco, Vinyl Siding
- Foundation: Crawlspace, Other
- Roof: Shingle
Condition
- New construction: No
- Year built: 1988
Utilities & green energy
- Sewer: Public Sewer
- Water: Public
- Utilities for property: Electricity Connected, Public, Sewer Connected, Water Connected
Community & HOA
Community
- Features: None
- Subdivision: LAKE ST GEORGE SOUTH UNIT IV
HOA
- Has HOA: Yes
- Services included: Other
- HOA fee: $25 monthly
- HOA name: Hamptons At Lake St George South Homeowners Associ
- Pet fee: $0 monthly
Location
- Region: Palm Harbor
Financial & listing details
- Price per square foot: $308/sqft
- Tax assessed value: $385,673
- Annual tax amount: $1,788
- Date on market: 8/22/2025
- Listing terms: Cash,Conventional,FHA,VA Loan
- Ownership: Fee Simple
- Total actual rent: 0
- Electric utility on property: Yes
- Road surface type: Paved