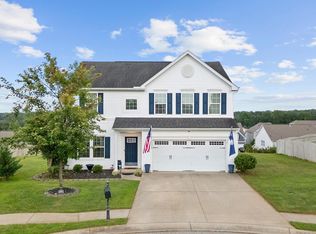Beautifully maintained spacious home in wonderful gated community with pool and playground. Large great room with gas fireplace. Eat in kitchen with granite counter tops and island. ALL NEW stainless steel appliances. Multi purpose Sunroom could be home gym, playroom. Private work from home office on first floor. Separate dining room for family gatherings. Upstairs, another multi purpose room for computers, game room, den. Large master with 2 walk in closets. Granite dual sink counter tops, tile flooring, separate tub and shower. Wooden privacy fenced backyard.
This property is off market, which means it's not currently listed for sale or rent on Zillow. This may be different from what's available on other websites or public sources.
