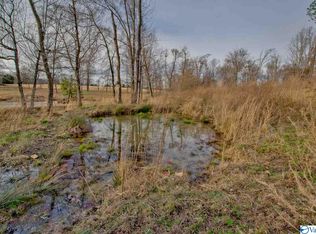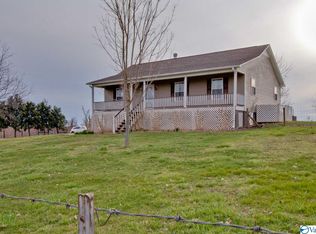Sold for $1,130,000
$1,130,000
540 Smith Vasser Rd, Harvest, AL 35749
4beds
4,575sqft
Single Family Residence
Built in 2024
10 Acres Lot
$1,140,100 Zestimate®
$247/sqft
$4,011 Estimated rent
Home value
$1,140,100
$1.01M - $1.28M
$4,011/mo
Zestimate® history
Loading...
Owner options
Explore your selling options
What's special
New Custom-built 4 BR,5 Bath, dream home on 10 rolling acres with a view in Madison County. Minutes from shopping & restaurants but located near homes on large tracts of land. Small spring fed pond bring your animals. Beautiful front porch with stunning wood beam details. Walk into the spacious Foyer, FR with vaulted ceiling, stone fireplace, & built in cabinets, open to the Dining area & kitchen with double islands. Beautiful HW floors, a wall of windows & Wolfe range oven. Second living area, MBR with view, glamour Bath with tiled shower, soaking tub, his &her vanities. Two BR with on suite baths, spacious Scully/mud room, pantry. Basement with RR, media room, 4th BR and Full bath.
Zillow last checked: 8 hours ago
Listing updated: July 06, 2024 at 07:54am
Listed by:
Kathy King 256-337-5793,
Coldwell Banker First
Bought with:
Gena Sharpe, 110177
Matt Curtis Real Estate, Inc.
Source: ValleyMLS,MLS#: 21861014
Facts & features
Interior
Bedrooms & bathrooms
- Bedrooms: 4
- Bathrooms: 5
- Full bathrooms: 2
- 3/4 bathrooms: 2
- 1/2 bathrooms: 1
Primary bedroom
- Features: 10’ + Ceiling, Ceiling Fan(s), Crown Molding, Smooth Ceiling, Wood Floor, Walk-In Closet(s)
- Level: First
- Area: 315
- Dimensions: 21 x 15
Bedroom 2
- Features: 10’ + Ceiling, Ceiling Fan(s), Crown Molding, Smooth Ceiling, Wood Floor, Walk-In Closet(s)
- Level: First
- Area: 210
- Dimensions: 15 x 14
Bedroom 3
- Features: 10’ + Ceiling, Ceiling Fan(s), Crown Molding, Smooth Ceiling, Wood Floor, Walk-In Closet(s)
- Level: First
- Area: 210
- Dimensions: 15 x 14
Bedroom 4
- Features: 9’ Ceiling, Ceiling Fan(s), Crown Molding, Smooth Ceiling, LVP Flooring
- Level: Basement
- Area: 165
- Dimensions: 15 x 11
Dining room
- Features: 10’ + Ceiling, Crown Molding, Recessed Lighting, Smooth Ceiling, Wood Floor
- Level: First
- Area: 168
- Dimensions: 14 x 12
Family room
- Features: 12’ Ceiling, Ceiling Fan(s), Fireplace, Recessed Lighting, Smooth Ceiling, Vaulted Ceiling(s), Wood Floor, Built-in Features
- Level: First
- Area: 418
- Dimensions: 22 x 19
Kitchen
- Features: 10’ + Ceiling, Crown Molding, Eat-in Kitchen, Granite Counters, Kitchen Island, Recessed Lighting, Smooth Ceiling, Wood Floor
- Level: First
- Area: 437
- Dimensions: 23 x 19
Laundry room
- Features: 10’ + Ceiling, Crown Molding, Granite Counters
- Level: First
- Area: 299
- Dimensions: 23 x 13
Heating
- Central 2, Propane
Cooling
- Central 2, Electric
Appliances
- Included: 48 Built In Refrig, Dishwasher, Disposal, Double Oven, Gas Cooktop, Microwave, Tankless Water Heater
Features
- Open Floorplan, Smart Thermostat
- Windows: Double Pane Windows
- Basement: Basement
- Number of fireplaces: 2
- Fireplace features: Gas Log, Two
Interior area
- Total interior livable area: 4,575 sqft
Property
Accessibility
- Accessibility features: Stall Shower
Features
- Waterfront features: Pond
Lot
- Size: 10 Acres
- Dimensions: 346 x 1249 x 346 x 1253
Details
- Parcel number: 0609310001046
Construction
Type & style
- Home type: SingleFamily
- Architectural style: Ranch
- Property subtype: Single Family Residence
Condition
- New Construction
- New construction: Yes
- Year built: 2024
Details
- Builder name: JARRETT WALKER CONSTRUCTION INC
Utilities & green energy
- Sewer: Septic Tank
- Water: Public
Green energy
- Energy efficient items: Insulation, Dual Flush Toilets, Tank-less Water Heater
Community & neighborhood
Location
- Region: Harvest
- Subdivision: Metes And Bounds
Other
Other facts
- Listing agreement: Agency
Price history
| Date | Event | Price |
|---|---|---|
| 7/5/2024 | Sold | $1,130,000-1.7%$247/sqft |
Source: | ||
| 5/28/2024 | Pending sale | $1,150,000$251/sqft |
Source: | ||
| 5/17/2024 | Listed for sale | $1,150,000$251/sqft |
Source: | ||
Public tax history
| Year | Property taxes | Tax assessment |
|---|---|---|
| 2025 | $3,046 -44.4% | $85,880 -43.3% |
| 2024 | $5,475 +76.5% | $151,340 +77.1% |
| 2023 | $3,103 +266.3% | $85,460 +284.6% |
Find assessor info on the county website
Neighborhood: 35749
Nearby schools
GreatSchools rating
- 3/10Harvest SchoolGrades: PK-5Distance: 2.8 mi
- 2/10Sparkman Ninth Grade SchoolGrades: 9Distance: 4 mi
- 6/10Sparkman High SchoolGrades: 10-12Distance: 3.9 mi
Schools provided by the listing agent
- Elementary: Harvest Elementary School
- Middle: Sparkman
- High: Sparkman
Source: ValleyMLS. This data may not be complete. We recommend contacting the local school district to confirm school assignments for this home.

Get pre-qualified for a loan
At Zillow Home Loans, we can pre-qualify you in as little as 5 minutes with no impact to your credit score.An equal housing lender. NMLS #10287.

