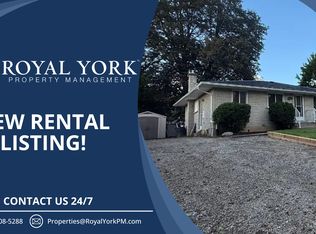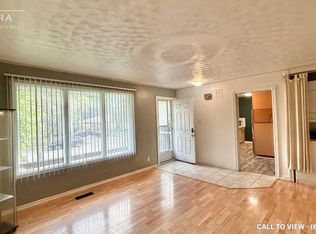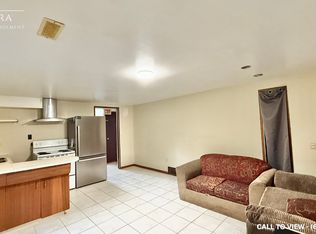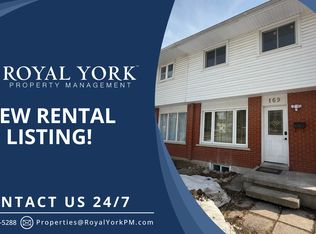Sold for $735,000 on 05/29/25
C$735,000
540 Sprucehill Ave, Waterloo, ON N2L 4V7
4beds
1,121sqft
Single Family Residence, Residential
Built in 1967
6,577.56 Square Feet Lot
$-- Zestimate®
C$656/sqft
C$2,698 Estimated rent
Home value
Not available
Estimated sales range
Not available
$2,698/mo
Loading...
Owner options
Explore your selling options
What's special
Looking for a 4 bedroom bungalow on a quiet street in Waterloo? This Lakeshore home shows pride of ownership and is just minutes from the Universities, Research + Technology park and the Farmer's Market. Working from home? You'll love the handy and spacious main floor bedroom/office with sliders to the deck. The two-tiered deck is a perfect space to enjoy morning coffee amid the sounds of birds, peaceful treed views and beautiful landscaping. Kids and pets will love the pool-sized fenced yard and there's a separate side entrance to the basement from the carport. The versatile lower level features a rec room with an attractive gas fireplace, 4th bedroom, 2 pc. bath and laundry. The refreshed kitchen has ample cupboards, cabinets and counterspace. The bright, open concept dinette will be the heart of the home where you'll host family and friends. Other quality features include hardwood flooring, California shutters, parking for 8, central air, central vac, and all appliances are included. Nearby amenities include: schools, bus route, public transit, Laurel Creek Conservation Area, golf, biking/walking trails, parks, healthcare, grocery stores, restaurants, and more. Check out the iGuide 3D virtual tour link with detailed floor plans.
Zillow last checked: 8 hours ago
Listing updated: August 21, 2025 at 12:24am
Listed by:
Jeff Gingerich, Salesperson,
CENTURY 21 HERITAGE HOUSE LTD.
Source: ITSO,MLS®#: 40708729Originating MLS®#: Cornerstone Association of REALTORS®
Facts & features
Interior
Bedrooms & bathrooms
- Bedrooms: 4
- Bathrooms: 2
- Full bathrooms: 1
- 1/2 bathrooms: 1
- Main level bathrooms: 1
- Main level bedrooms: 3
Other
- Level: Main
Bedroom
- Level: Main
Bedroom
- Level: Main
Bedroom
- Level: Lower
Bathroom
- Features: 4-Piece
- Level: Main
Bathroom
- Features: 2-Piece
- Level: Lower
Dinette
- Level: Main
Kitchen
- Level: Main
Laundry
- Level: Lower
Living room
- Level: Main
Recreation room
- Level: Lower
Utility room
- Level: Lower
Heating
- Forced Air, Natural Gas
Cooling
- Central Air
Appliances
- Included: Water Softener, Dishwasher, Dryer, Refrigerator, Stove, Washer
- Laundry: In Basement
Features
- Central Vacuum
- Windows: Window Coverings
- Basement: Separate Entrance,Full,Finished
- Number of fireplaces: 1
- Fireplace features: Gas, Recreation Room
Interior area
- Total structure area: 2,114
- Total interior livable area: 1,121 sqft
- Finished area above ground: 1,121
- Finished area below ground: 993
Property
Parking
- Total spaces: 8
- Parking features: Asphalt, Carport
- Uncovered spaces: 8
Features
- Patio & porch: Deck, Porch
- Exterior features: Landscaped
- Frontage type: South
- Frontage length: 56.09
Lot
- Size: 6,577 sqft
- Dimensions: 56.09 x 116.91
- Features: Urban, Rectangular, Park, Place of Worship, Playground Nearby, Public Transit, Quiet Area, Rec./Community Centre, Regional Mall, Schools
Details
- Additional structures: Shed(s)
- Parcel number: 222710023
- Zoning: SR2
Construction
Type & style
- Home type: SingleFamily
- Architectural style: Bungalow
- Property subtype: Single Family Residence, Residential
Materials
- Brick Veneer
- Foundation: Poured Concrete
- Roof: Asphalt Shing
Condition
- 51-99 Years,New Construction
- New construction: Yes
- Year built: 1967
Utilities & green energy
- Sewer: Sewer (Municipal)
- Water: Municipal-Metered
- Utilities for property: Cable Available, Cell Service, Electricity Connected, Garbage/Sanitary Collection, High Speed Internet Avail, Natural Gas Connected, Recycling Pickup, Street Lights, Phone Available, Underground Utilities
Community & neighborhood
Security
- Security features: Carbon Monoxide Detector(s)
Location
- Region: Waterloo
Price history
| Date | Event | Price |
|---|---|---|
| 5/29/2025 | Sold | C$735,000C$656/sqft |
Source: ITSO #40708729 | ||
Public tax history
Tax history is unavailable.
Neighborhood: N2L
Nearby schools
GreatSchools rating
No schools nearby
We couldn't find any schools near this home.
Schools provided by the listing agent
- High: Wci
Source: ITSO. This data may not be complete. We recommend contacting the local school district to confirm school assignments for this home.



