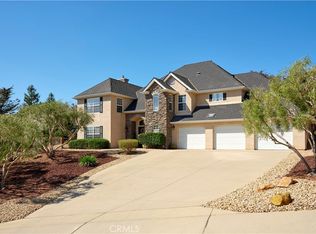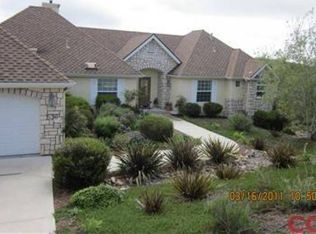Sold for $1,545,000
Listing Provided by:
Melissa Johnson-Barash DRE #01207246 805-270-3199,
Blair Properties,
Bruce Blair DRE #00606366,
Blair Properties
Bought with: Compass
$1,545,000
540 Stagecoach Rd, Arroyo Grande, CA 93420
4beds
3,100sqft
Single Family Residence
Built in 2001
0.69 Acres Lot
$1,554,500 Zestimate®
$498/sqft
$5,304 Estimated rent
Home value
$1,554,500
$1.41M - $1.69M
$5,304/mo
Zestimate® history
Loading...
Owner options
Explore your selling options
What's special
The AMAZING VIEWS from this majestic home are truly stunning! It is said, "A fabulous life is measured not by the number of breaths we take, but by the number of moments that take our breathe away." How wonderful to experience this exhilaration on a daily basis, from YOUR NEW HOME!
Located in the prestigious neighborhood of Canyon Crest in the East Arroyo Grande hills, this stunning home has everything; it is at once an opulent retreat and an entertainer's dream, with substantial upgrades and amenities. The open, airy floor plan feels luxurious and relaxing. In the large primary suite, enjoy the same incredible views and open, airy space, with a large private bath and walk-in closet. Both a formal living room and formal dining room are on the main floor, but have your breakfast enjoying the views from the cozy breakfast area! A second living room, or family room, is located off the kitchen with more views, views, views! The laundry room and a guest bath are also on the first, main level.
Downstairs, there are three more bedrooms and full bath, along with a surprise addition! A fun movie/game room, including true cinema carpet, will provide endless fun! Double doors open to a patio, and from there the back piece of the property, where even more amenities await; to many to list! The backyard has a sparkling pool, surrounded by palatial landscaping. Off the back patio, you'll find an outdoor movie screen that can be rolled down (looks like an awning roller, but NO!) so that guests can watch a movie from the pool!
The landscaping is extensive, expensive, and opulent; it includes numerous mature Palm Trees, Majestic Oaks, a complete commercial grade drainage system (looks like river rock) as well as a Three-hole putting green area, RV parking space with hookups and double-gate access from Echo Canyon Road, and another area for BBQ.
The list goes on....This home ALSO has a top tier, Panasonic Solar System, Smart Technology/Highest Quality Security System, A Tesla Powerwall System with back-up batteries, a new main 200 AMP Electrical Panel, and a new 100 AMP Sub Panel (designed to support up to three electric vehicles.)
This home has been loved and enjoyed by a core, Central Coast Family for years. Now, a new family will be able to experience this beautiful oasis too!
If you want to LOVE where you live, this is it! Call your Realtor today for a Private Showing.
Zillow last checked: 8 hours ago
Listing updated: December 04, 2024 at 06:37pm
Listing Provided by:
Melissa Johnson-Barash DRE #01207246 805-270-3199,
Blair Properties,
Bruce Blair DRE #00606366,
Blair Properties
Bought with:
Stephanie Ronca, DRE #01970051
Compass
Tracy Ronca, DRE #01745499
Compass
Source: CRMLS,MLS#: PI24077302 Originating MLS: California Regional MLS
Originating MLS: California Regional MLS
Facts & features
Interior
Bedrooms & bathrooms
- Bedrooms: 4
- Bathrooms: 3
- Full bathrooms: 2
- 1/2 bathrooms: 1
- Main level bathrooms: 2
- Main level bedrooms: 1
Primary bedroom
- Features: Main Level Primary
Primary bedroom
- Features: Primary Suite
Heating
- Forced Air
Cooling
- None
Appliances
- Laundry: Laundry Room
Features
- Open Floorplan, Recessed Lighting, Main Level Primary, Primary Suite
- Has fireplace: Yes
- Fireplace features: Family Room
- Common walls with other units/homes: No Common Walls
Interior area
- Total interior livable area: 3,100 sqft
Property
Parking
- Total spaces: 3
- Parking features: Garage - Attached
- Attached garage spaces: 3
Features
- Levels: Two
- Stories: 2
- Entry location: front
- Has private pool: Yes
- Pool features: Diving Board, In Ground, Lap, Private
- Has view: Yes
- View description: Hills, Panoramic, Trees/Woods
Lot
- Size: 0.69 Acres
- Features: 0-1 Unit/Acre
Details
- Parcel number: 047128019
- Zoning: RS
- Special conditions: Standard
Construction
Type & style
- Home type: SingleFamily
- Property subtype: Single Family Residence
Condition
- New construction: No
- Year built: 2001
Utilities & green energy
- Sewer: Septic Type Unknown
- Water: Private
Community & neighborhood
Community
- Community features: Biking, Curbs, Suburban, Sidewalks
Location
- Region: Arroyo Grande
HOA & financial
HOA
- Has HOA: Yes
- HOA fee: $62 monthly
- Amenities included: Maintenance Grounds, Management
- Association name: Canyon Crest of AG HOA
- Association phone: 805-938-3131
Other
Other facts
- Listing terms: Cash,Cash to New Loan
Price history
| Date | Event | Price |
|---|---|---|
| 9/20/2024 | Sold | $1,545,000-9.1%$498/sqft |
Source: | ||
| 8/20/2024 | Contingent | $1,699,000$548/sqft |
Source: | ||
| 8/1/2024 | Price change | $1,699,000-2.9%$548/sqft |
Source: | ||
| 7/18/2024 | Price change | $1,749,000-2.8%$564/sqft |
Source: | ||
| 6/13/2024 | Price change | $1,799,000-5.3%$580/sqft |
Source: | ||
Public tax history
| Year | Property taxes | Tax assessment |
|---|---|---|
| 2025 | $16,504 +83.8% | $1,545,000 +80% |
| 2024 | $8,981 +1.2% | $858,113 +2% |
| 2023 | $8,876 +1.6% | $841,288 +2% |
Find assessor info on the county website
Neighborhood: 93420
Nearby schools
GreatSchools rating
- 8/10Ocean View Elementary SchoolGrades: K-6Distance: 2.3 mi
- 6/10Paulding Middle SchoolGrades: 7-8Distance: 0.9 mi
- 8/10Arroyo Grande High SchoolGrades: 9-12Distance: 1.8 mi

Get pre-qualified for a loan
At Zillow Home Loans, we can pre-qualify you in as little as 5 minutes with no impact to your credit score.An equal housing lender. NMLS #10287.

