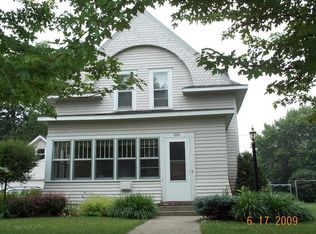Closed
$262,000
540 Swanson Ave SE, Cokato, MN 55321
3beds
1,906sqft
Single Family Residence
Built in 1911
0.41 Acres Lot
$273,000 Zestimate®
$137/sqft
$2,117 Estimated rent
Home value
$273,000
$259,000 - $287,000
$2,117/mo
Zestimate® history
Loading...
Owner options
Explore your selling options
What's special
Beautifully maintained stately two story home in the charming community of Cokato, Mn. Many new upgrades and improvements to the home, including remodeling and screening in the large front porch, and adding a simply delightful screened porch on the second floor overlooking the backyard. A wonderful spot on a lazy summer day to take a nap or read your favorite book. Improvements also include new double hung Andersen windows throughout most of the home, a new brightly lit and fun mud room, repainting the entire interior and refinishing all the beautiful hardwood floors throughout the home. Plus a full walk in attic. Outside there is a new 6 foot privacy fence surrounding the extra large backyard and many trees and shrubs have been planted along the home and fence to create a pleasing and private environment. Come to Cokato and relax and enjoy the best of both worlds. Small town peace and quiet but close enough to the metro area to take advantage of what Minneapolis has to offer.
Zillow last checked: 8 hours ago
Listing updated: May 04, 2024 at 10:36pm
Listed by:
Paul E Boger 320-282-3864,
Boger Realty
Bought with:
Pamela J Potter
Coldwell Banker Realty
Source: NorthstarMLS as distributed by MLS GRID,MLS#: 6326788
Facts & features
Interior
Bedrooms & bathrooms
- Bedrooms: 3
- Bathrooms: 2
- Full bathrooms: 1
- 1/4 bathrooms: 1
Bedroom 1
- Level: Upper
- Area: 168 Square Feet
- Dimensions: 14x12
Bedroom 2
- Level: Upper
- Area: 132 Square Feet
- Dimensions: 12x11
Bedroom 3
- Level: Upper
- Area: 72 Square Feet
- Dimensions: 9x8
Bathroom
- Level: Upper
- Area: 64 Square Feet
- Dimensions: 8x8
Den
- Level: Main
- Area: 64 Square Feet
- Dimensions: 8x8
Dining room
- Level: Main
- Area: 168 Square Feet
- Dimensions: 14x12
Kitchen
- Level: Main
- Area: 192 Square Feet
- Dimensions: 16x12
Laundry
- Level: Lower
- Area: 80 Square Feet
- Dimensions: 10x8
Living room
- Level: Main
- Area: 240 Square Feet
- Dimensions: 16x15
Mud room
- Level: Main
Screened porch
- Level: Main
- Area: 176 Square Feet
- Dimensions: 22x8
Screened porch
- Level: Upper
- Area: 80 Square Feet
- Dimensions: 10x8
Heating
- Boiler
Cooling
- Window Unit(s)
Appliances
- Included: Dryer, Exhaust Fan, Freezer, Microwave, Range, Refrigerator, Washer
Features
- Basement: Full,Unfinished
- Has fireplace: No
Interior area
- Total structure area: 1,906
- Total interior livable area: 1,906 sqft
- Finished area above ground: 1,906
- Finished area below ground: 0
Property
Parking
- Total spaces: 2
- Parking features: Detached, Gravel
- Garage spaces: 2
- Details: Garage Dimensions (22x19)
Accessibility
- Accessibility features: None
Features
- Levels: Two
- Stories: 2
- Patio & porch: Front Porch, Rear Porch, Screened
- Fencing: Privacy,Wood
Lot
- Size: 0.41 Acres
- Dimensions: 105 x 180
Details
- Foundation area: 946
- Parcel number: 105027007380
- Zoning description: Residential-Single Family
Construction
Type & style
- Home type: SingleFamily
- Property subtype: Single Family Residence
Materials
- Wood Siding, Frame
- Roof: Age Over 8 Years,Asphalt
Condition
- Age of Property: 113
- New construction: No
- Year built: 1911
Utilities & green energy
- Electric: 100 Amp Service
- Gas: Natural Gas
- Sewer: City Sewer/Connected
- Water: City Water/Connected
Community & neighborhood
Location
- Region: Cokato
- Subdivision: Lees Add To Cokato-Outlots
HOA & financial
HOA
- Has HOA: No
Other
Other facts
- Road surface type: Paved
Price history
| Date | Event | Price |
|---|---|---|
| 5/2/2023 | Sold | $262,000-2.2%$137/sqft |
Source: | ||
| 4/8/2023 | Pending sale | $267,900$141/sqft |
Source: | ||
| 3/24/2023 | Price change | $267,900-0.7%$141/sqft |
Source: | ||
| 3/14/2023 | Price change | $269,900-3.6%$142/sqft |
Source: | ||
| 2/22/2023 | Price change | $279,900-1.8%$147/sqft |
Source: | ||
Public tax history
| Year | Property taxes | Tax assessment |
|---|---|---|
| 2025 | $2,388 +36.8% | $195,400 +2.3% |
| 2024 | $1,746 -0.9% | $191,000 +23.5% |
| 2023 | $1,762 +12.7% | $154,700 +8.6% |
Find assessor info on the county website
Neighborhood: 55321
Nearby schools
GreatSchools rating
- 10/10Cokato Elementary SchoolGrades: PK-4Distance: 0.4 mi
- 8/10Dassel-Cokato Middle SchoolGrades: 5-8Distance: 2.4 mi
- 9/10Dassel-Cokato Senior High SchoolGrades: 9-12Distance: 2.4 mi

Get pre-qualified for a loan
At Zillow Home Loans, we can pre-qualify you in as little as 5 minutes with no impact to your credit score.An equal housing lender. NMLS #10287.
Sell for more on Zillow
Get a free Zillow Showcase℠ listing and you could sell for .
$273,000
2% more+ $5,460
With Zillow Showcase(estimated)
$278,460