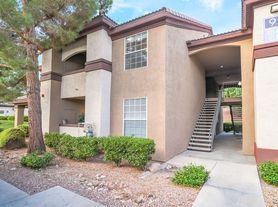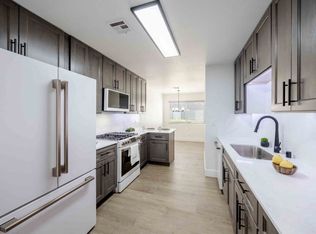Price shown is Total Price. Residents are required to pay: At Application: Admin Fee($300.00/unit, Nonrefundable); Application Fee($50.00/applicant, Nonrefundable); At Move-in: Security Deposit-Additional (Refundable)($1000.00/unit); Cleaning Services($250.00/unit); Utility-New Account Fee($20.00/unit); Monthly: Community Amenity Fee($75.00/unit); Renters Liability Insurance-3rd Party(Varies); Trash-Hauling(Varies); Utility-Billing Admin Fee($4.50/unit); Electric(Usage-Based); Gas(Usage-Based); Sewer(Usage-Based); Water(Usage-Based). Please visit the property website for a full list of all optional and situational fees. Floor plans are artist's rendering. All dimensions are approximate. Actual product and specifications may vary in dimension or detail. Not all features are available in every rental home. Please see a representative for details.
The Townhomes at Horizon Ridge is in the heart of Nevada with beautiful skyline views of Las Vegas and wonderful design. Step outside your door and enjoy the shopping, dining, and nightlife of Henderson. You have easy access to major freeways and schools. The list goes on as you are in the center of everything we have to offer!
Townhouse for rent
Special offer
$2,158/mo
540 W Horizon Ridge Pkwy UNIT 3002, Henderson, NV 89012
2beds
1,320sqft
This listing now includes required monthly fees in the total price. Learn more
Apartment
Available now
Cats, dogs OK
Central air
-- Laundry
Garage parking
-- Heating
What's special
- 48 days
- on Zillow |
- -- |
- -- |
Travel times
Renting now? Get $1,000 closer to owning
Unlock a $400 renter bonus, plus up to a $600 savings match when you open a Foyer+ account.
Offers by Foyer; terms for both apply. Details on landing page.
Facts & features
Interior
Bedrooms & bathrooms
- Bedrooms: 2
- Bathrooms: 3
- Full bathrooms: 2
- 1/2 bathrooms: 1
Rooms
- Room types: Breakfast Nook, Dining Room
Cooling
- Central Air
Appliances
- Included: Dishwasher, Microwave, Range
Features
- Individual Climate Control, View
- Flooring: Carpet
- Windows: Window Coverings
- Furnished: Yes
Interior area
- Total interior livable area: 1,320 sqft
Video & virtual tour
Property
Parking
- Parking features: Detached, Garage, Off Street, Parking Lot, Other
- Has garage: Yes
- Details: Contact manager
Features
- Stories: 2
- Exterior features: , Air-Conditioned Golf Cart Tours, Ask About our Preferred Employer Program!, Balcony, Barbecue, Built-In Shelving, Calcutta Marble-Style Quartz Countertops, Corporate Housing Available, Courtyard, Curbside Garbage & Recycle Services, Deep Single Basin Sink, Deluxe Home, Designer Kitchen, Designer matte black/gold fixtures, Easy Access to US-95, Elevated 9 foot ceilings, Espresso or Sage Custom Cabinetry, Flexible Rent Payment Options Through FLEX, Free Weights, Garden-Style Tub with Rainfall Shower Heads, High-speed Internet Ready, Imported Italian-Style Backsplash, LED-Powered Mirrors w/ Defogging Capabilities, Monthly Resident Events, Navajo or Pearl-Colored Hard Flooring Throughout, New Faux Wood Blind Covers, Night Patrol, On-Site Maintenance, On-Site Management, Online Resident and Leasing Services, Outdoor Fitness Area, Oversized Closets, Package Receiving, Personal Door Bell, Pet Park, Pet-Friendly Apartments, Private Entry, Resident Referral Program, Short Term Lease, Smart Water Sensors Throughout, Sound-Resistant Plank Flooring, Sundeck, Townhome and Loft-Style Layouts
- Has spa: Yes
- Spa features: Hottub Spa
- Has view: Yes
- View description: Mountain View
Construction
Type & style
- Home type: Townhouse
- Property subtype: Apartment
Utilities & green energy
- Utilities for property: Cable Available
Building
Details
- Building name: Townhomes at Horizon Ridge
Management
- Pets allowed: Yes
Community & HOA
Community
- Features: Fitness Center, Pool
- Security: Gated Community
HOA
- Amenities included: Fitness Center, Pool
Location
- Region: Henderson
Financial & listing details
- Lease term: Short Term Lease
Price history
| Date | Event | Price |
|---|---|---|
| 10/2/2025 | Price change | $2,158+5.3%$2/sqft |
Source: Zillow Rentals | ||
| 10/1/2025 | Price change | $2,049-1%$2/sqft |
Source: Zillow Rentals | ||
| 8/22/2025 | Price change | $2,069+3.5%$2/sqft |
Source: Zillow Rentals | ||
| 8/20/2025 | Price change | $1,999-3.4%$2/sqft |
Source: Zillow Rentals | ||
| 8/16/2025 | Listed for rent | $2,069$2/sqft |
Source: Zillow Rentals | ||
Neighborhood: McCullough Hills
There are 14 available units in this apartment building
- Special offer! Lease Special! Get up to one 1.5 months free base rent. Minimum lease term applies. Other costs and fees excluded. Expires 9/30.
- Price shown is Total Price, does not include non-optional fees and utilities. Review Building overview for details.

