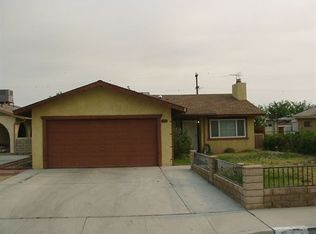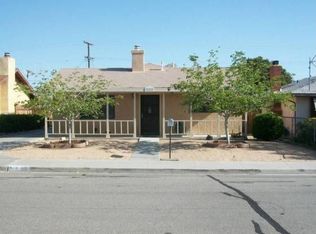SPACIOUS,CUSTOM BUILT 3 bedroom 1 & 3/4 bath home in the DESIRABLE NW AREA & minutes to NAWS front gate. As you enter this beauty, you step into a place designed for the ultimate entertainer. The open living room with VAULTED CEILINGS features; built in bookshelves & a beautiful brick corner fireplace. Fully equipped lighted BAR separates the living space & large kitchen/dining area. Conveniently there is slider right off of the living room where you enter the completely covered & surrounded patio with an archway design. The dining area features an entire wall with BUILT IN GLASS CABINETRY where you can feature your collectibles or chinaware. SEPARATE LAUNDRY ROOM with a washer/dryer and has ext. door to east side covered patio. The bedrooms are all spacious with the master suite uniquely designed with an ENORMOUS WALK IN CLOSET, full bathroom & slider to your covered back patio. This home offers tons of storage space, DUAL COOLING, newer lighted ceiling fans, all LED lighting, beautiful flooring and WIRED FOR BOSE SURROUND SOUND. The OVER SIZED, attached double car garage is ideal for your special projects or extra storage space. Don't let this one pass you by, PRICED TO SELL!
This property is off market, which means it's not currently listed for sale or rent on Zillow. This may be different from what's available on other websites or public sources.

