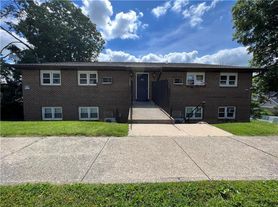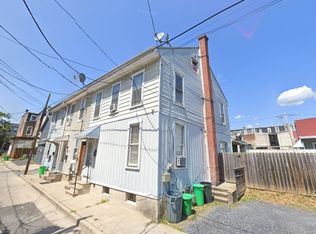Subject: Serene Oasis Home for Rent Near Lehigh University and St. Luke's Hospital
Welcome to your serene oasis! This spacious home offers a perfect blend of comfort and convenience, ideally located near Lehigh University and St. Luke's Hospital. It features a generous backyard and a two-car carport.
The home has been freshly updated with custom paint and beautiful, thick white trim throughout. Brand new efficient windows to ensure the heat stays in during those cold winter months. Every room is large and spacious, making it ideal for families who enjoy entertaining. The first floor boasts high cathedral ceilings, tall, large windows that create an elegant feel, and hardwood floors throughout. The full kitchen provides an abundance of cabinet space, and there's a separate laundry room large enough for folding clothes or even serving as an extra pantry.
On the second floor, you'll find three bedrooms and a bathroom featuring a charming clawfoot tub. Two of these bedrooms offer ample closet space. The third floor will amaze you with its expansive space, natural hardwood floors, a large walk-in closet, and plenty of windows that let in warm summer light. This versatile area can be used as an additional bedroom, a children's playroom, or for extra storage, eliminating the need for a separate storage unit.
This is a great opportunity in a prime location that will not last long!
To schedule a tour or for more details, please call Melisa.
**Application Requirements
* Proof of income (2 times the rent = $5250)
* Landlord references
* No prior evictions
* First month's rent and security deposit
Looking forward to hearing from you!
Tenant responsible for all utilities. No smoking allowed! Pets are case-by-case basis. Long term tenants only. Tenants are responsible for maintaining a clean and safe home.
House for rent
$2,100/mo
540 Wyandotte St, Bethlehem, PA 18015
4beds
1,764sqft
Price may not include required fees and charges.
Single family residence
Available now
Cats, small dogs OK
-- A/C
Hookups laundry
Detached parking
Baseboard
What's special
Charming clawfoot tubGenerous backyardTwo-car carportExpansive spaceSeparate laundry roomTall large windowsPlenty of windows
- 31 days |
- -- |
- -- |
Travel times
Looking to buy when your lease ends?
Consider a first-time homebuyer savings account designed to grow your down payment with up to a 6% match & 3.83% APY.
Facts & features
Interior
Bedrooms & bathrooms
- Bedrooms: 4
- Bathrooms: 1
- Full bathrooms: 1
Heating
- Baseboard
Appliances
- Included: Oven, Refrigerator, WD Hookup
- Laundry: Hookups
Features
- WD Hookup, Walk In Closet
- Flooring: Carpet, Hardwood
Interior area
- Total interior livable area: 1,764 sqft
Property
Parking
- Parking features: Detached, Off Street
- Details: Contact manager
Features
- Exterior features: Bicycle storage, Heating system: Baseboard, No Utilities included in rent, Walk In Closet
Details
- Parcel number: P6SW2C20140204
Construction
Type & style
- Home type: SingleFamily
- Property subtype: Single Family Residence
Community & HOA
Location
- Region: Bethlehem
Financial & listing details
- Lease term: 1 Year
Price history
| Date | Event | Price |
|---|---|---|
| 9/6/2025 | Listed for rent | $2,100$1/sqft |
Source: Zillow Rentals | ||

