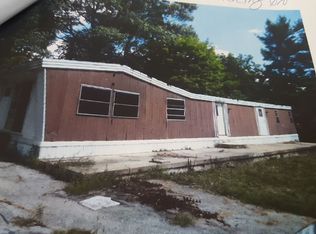Sold for $239,900
$239,900
540 Zeigler Rd, Dover, PA 17315
2beds
960sqft
Single Family Residence
Built in 2008
1.34 Acres Lot
$242,800 Zestimate®
$250/sqft
$1,504 Estimated rent
Home value
$242,800
$231,000 - $257,000
$1,504/mo
Zestimate® history
Loading...
Owner options
Explore your selling options
What's special
****An offer has been received on 540 Zeigler Rd. Deadline for all offers is Tuesday, 8/5/2025 @ 12pm *** A MUST SEE! 1 story living on 1.34 acres in Northern York County School District and NO HOA. 2009 two bedroom two bath home with laundry room, oversized living room and eat in kitchen. Need room for your toys and/or whatever hobbies you may have? Multiple outbuildings include a brand new detached 20'x20' two bay garage (to be installed within the next 2-4 weeks) a workshop (previously used as an additional bedroom) a separate tractor/utility building and even a garden shed! What more can you ask for? The beautiful lush level lot is partially fenced, surrounded by woods yet still has room for a garden. Located off the beaten path between Dover and Dillsburg in close proximity to Pinchot Park! What are you waiting for? Schedule your showing today!
Zillow last checked: 8 hours ago
Listing updated: November 06, 2025 at 10:55am
Listed by:
Sandy Leiby 717-659-9488,
Berkshire Hathaway HomeServices Homesale Realty
Bought with:
Chaz Ruth, RS371291
RE/MAX Patriots
Source: Bright MLS,MLS#: PAYK2087024
Facts & features
Interior
Bedrooms & bathrooms
- Bedrooms: 2
- Bathrooms: 2
- Full bathrooms: 2
- Main level bathrooms: 2
- Main level bedrooms: 2
Primary bedroom
- Features: Flooring - Carpet, Walk-In Closet(s)
- Level: Main
- Area: 132 Square Feet
- Dimensions: 12 x 11
Bedroom 2
- Features: Flooring - Carpet
- Level: Main
- Area: 110 Square Feet
- Dimensions: 10 x 11
Primary bathroom
- Features: Flooring - Vinyl
- Level: Main
- Area: 55 Square Feet
- Dimensions: 11 x 5
Bathroom 2
- Features: Flooring - Vinyl
- Level: Main
- Area: 40 Square Feet
- Dimensions: 8 x 5
Kitchen
- Features: Eat-in Kitchen, Flooring - Vinyl, Dining Area
- Level: Main
- Area: 132 Square Feet
- Dimensions: 12 x 11
Laundry
- Features: Flooring - Vinyl
- Level: Main
- Area: 30 Square Feet
- Dimensions: 6 x 5
Living room
- Features: Ceiling Fan(s), Cathedral/Vaulted Ceiling, Built-in Features, Flooring - Carpet
- Level: Main
- Area: 297 Square Feet
- Dimensions: 27 x 11
Heating
- Forced Air, Electric
Cooling
- Window Unit(s), Electric
Appliances
- Included: Microwave, Dishwasher, Disposal, Dryer, Oven/Range - Electric, Refrigerator, Washer, Electric Water Heater
- Laundry: Main Level, Laundry Room
Features
- Built-in Features, Ceiling Fan(s), Entry Level Bedroom, Eat-in Kitchen, Primary Bath(s), Vaulted Ceiling(s)
- Flooring: Vinyl, Carpet
- Has basement: No
- Has fireplace: No
Interior area
- Total structure area: 960
- Total interior livable area: 960 sqft
- Finished area above ground: 960
- Finished area below ground: 0
Property
Parking
- Total spaces: 8
- Parking features: Garage Door Opener, Detached, Driveway
- Garage spaces: 2
- Uncovered spaces: 6
- Details: Garage Sqft: 400
Accessibility
- Accessibility features: None
Features
- Levels: One
- Stories: 1
- Patio & porch: Deck, Porch
- Exterior features: Flood Lights
- Pool features: None
- Fencing: Partial,Privacy,Vinyl
- Has view: Yes
- View description: Trees/Woods
Lot
- Size: 1.34 Acres
- Features: Level, Not In Development, Rural, SideYard(s), Rear Yard, Wooded
Details
- Additional structures: Above Grade, Below Grade, Outbuilding
- Parcel number: 49000LE0041A000000
- Zoning: RESIDENTIAL
- Special conditions: Standard
Construction
Type & style
- Home type: SingleFamily
- Architectural style: Ranch/Rambler
- Property subtype: Single Family Residence
Materials
- Vinyl Siding
- Foundation: Other
- Roof: Shingle
Condition
- New construction: No
- Year built: 2008
Utilities & green energy
- Electric: 200+ Amp Service
- Sewer: On Site Septic
- Water: Well
- Utilities for property: Cable
Community & neighborhood
Location
- Region: Dover
- Subdivision: Warrington
- Municipality: WARRINGTON TWP
Other
Other facts
- Listing agreement: Exclusive Right To Sell
- Listing terms: Cash,Conventional,FHA
- Ownership: Fee Simple
Price history
| Date | Event | Price |
|---|---|---|
| 11/4/2025 | Sold | $239,900$250/sqft |
Source: | ||
| 8/12/2025 | Pending sale | $239,900$250/sqft |
Source: | ||
| 8/11/2025 | Listed for sale | $239,900$250/sqft |
Source: | ||
| 8/6/2025 | Pending sale | $239,900$250/sqft |
Source: | ||
| 8/1/2025 | Listed for sale | $239,900+14.2%$250/sqft |
Source: | ||
Public tax history
| Year | Property taxes | Tax assessment |
|---|---|---|
| 2025 | $2,754 +20.5% | $93,920 +10.7% |
| 2024 | $2,286 | $84,820 |
| 2023 | $2,286 +11.5% | $84,820 |
Find assessor info on the county website
Neighborhood: 17315
Nearby schools
GreatSchools rating
- 6/10Wellsville CampusGrades: K-5Distance: 1.1 mi
- 6/10Northern Middle SchoolGrades: 6-8Distance: 6.9 mi
- 7/10Northern High SchoolGrades: 9-12Distance: 6.8 mi
Schools provided by the listing agent
- Elementary: Wellsville Campus
- Middle: Northern
- High: Northern
- District: Northern York County
Source: Bright MLS. This data may not be complete. We recommend contacting the local school district to confirm school assignments for this home.
Get pre-qualified for a loan
At Zillow Home Loans, we can pre-qualify you in as little as 5 minutes with no impact to your credit score.An equal housing lender. NMLS #10287.
Sell for more on Zillow
Get a Zillow Showcase℠ listing at no additional cost and you could sell for .
$242,800
2% more+$4,856
With Zillow Showcase(estimated)$247,656
