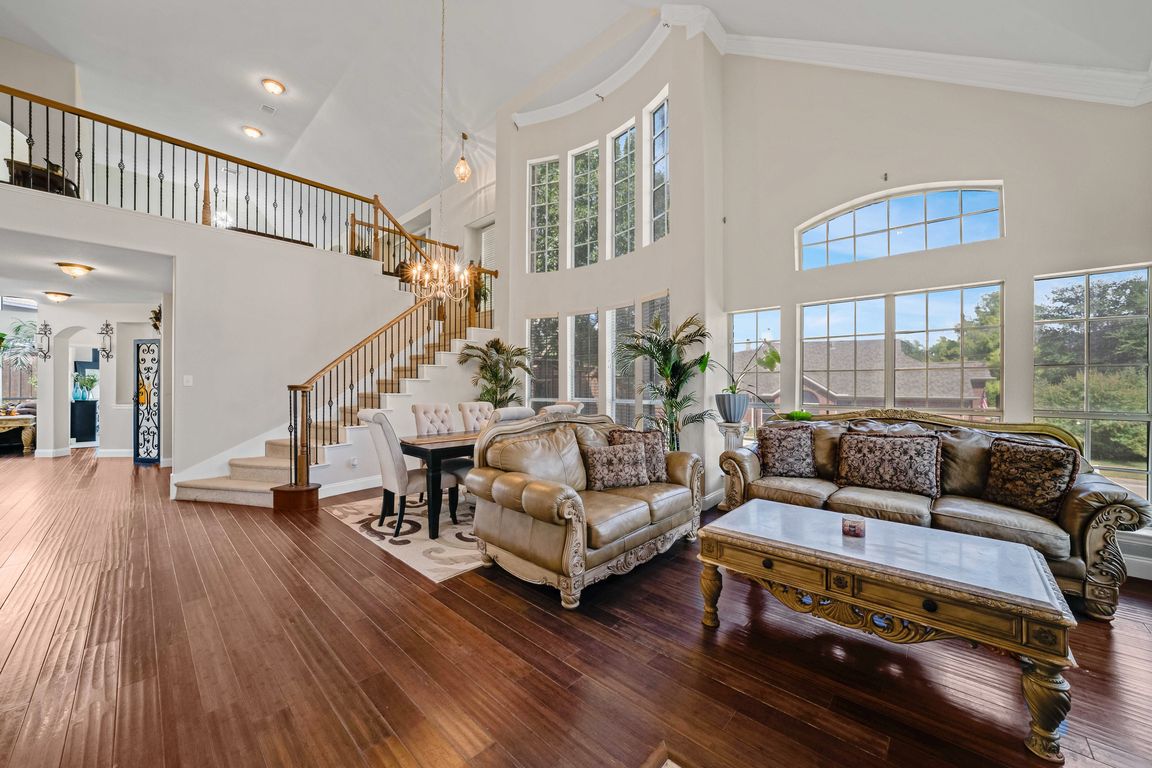
For sale
$625,000
4beds
3,700sqft
5400 Ivyridge Ln, McKinney, TX 75071
4beds
3,700sqft
Single family residence
Built in 2007
7,405 sqft
2 Attached garage spaces
$169 price/sqft
$637 annually HOA fee
What's special
Sparkling poolCozy fireplacePrivate side yardWalls of windowsStainless steel appliancesAbundance of natural lightGranite countertops
Special financing available with the Seller's preferred lender to include lower than market interest rate! Seller offering $4,500 carpet allowance with acceptable offer - your chance to choose your own style and color! Discover this sophisticated two-story residence in the established Robinson Ridge community, zoned to highly acclaimed Prosper ISD schools ...
- 66 days |
- 252 |
- 21 |
Source: NTREIS,MLS#: 21037465
Travel times
Living Room
Kitchen
Primary Bedroom
Zillow last checked: 7 hours ago
Listing updated: October 23, 2025 at 01:34pm
Listed by:
Christie Cannon 0456906 (903)287-7849,
Keller Williams Frisco Stars 972-712-9898,
Kaitlyn Kenitzer 0723424 972-689-6308,
Keller Williams Frisco Stars
Source: NTREIS,MLS#: 21037465
Facts & features
Interior
Bedrooms & bathrooms
- Bedrooms: 4
- Bathrooms: 4
- Full bathrooms: 3
- 1/2 bathrooms: 1
Primary bedroom
- Features: En Suite Bathroom, Walk-In Closet(s)
- Level: First
- Dimensions: 18 x 14
Bedroom
- Level: Second
- Dimensions: 13 x 11
Bedroom
- Level: Second
- Dimensions: 13 x 11
Bedroom
- Level: Second
- Dimensions: 11 x 13
Primary bathroom
- Features: Built-in Features, Dual Sinks, Double Vanity, En Suite Bathroom, Garden Tub/Roman Tub, Separate Shower
- Level: First
- Dimensions: 11 x 11
Dining room
- Level: First
- Dimensions: 10 x 10
Family room
- Features: Fireplace
- Level: First
- Dimensions: 19 x 21
Game room
- Level: Second
- Dimensions: 24 x 35
Kitchen
- Features: Breakfast Bar, Built-in Features, Granite Counters, Kitchen Island, Pantry
- Level: First
- Dimensions: 19 x 13
Living room
- Level: First
- Dimensions: 10 x 10
Heating
- Central
Cooling
- Central Air
Appliances
- Included: Dishwasher, Gas Cooktop, Disposal, Microwave, Vented Exhaust Fan
- Laundry: Laundry in Utility Room
Features
- Built-in Features, Chandelier, Cathedral Ceiling(s), Decorative/Designer Lighting Fixtures, Double Vanity, Granite Counters, High Speed Internet, Kitchen Island, Open Floorplan, Pantry, Cable TV, Vaulted Ceiling(s), Walk-In Closet(s)
- Flooring: Carpet, Ceramic Tile, Hardwood
- Windows: Window Coverings
- Has basement: No
- Number of fireplaces: 1
- Fireplace features: Living Room, Raised Hearth
Interior area
- Total interior livable area: 3,700 sqft
Video & virtual tour
Property
Parking
- Total spaces: 2
- Parking features: Door-Multi, Driveway, Garage Faces Front, Garage, Garage Door Opener
- Attached garage spaces: 2
- Has uncovered spaces: Yes
Features
- Levels: Two
- Stories: 2
- Patio & porch: Patio
- Exterior features: Lighting, Rain Gutters
- Pool features: In Ground, Outdoor Pool, Pool, Pool/Spa Combo, Community
- Fencing: Back Yard,Wood
Lot
- Size: 7,405.2 Square Feet
- Features: Interior Lot, Landscaped, Subdivision, Sprinkler System, Few Trees
Details
- Parcel number: R85530AA00901
Construction
Type & style
- Home type: SingleFamily
- Architectural style: Traditional,Detached
- Property subtype: Single Family Residence
Materials
- Brick
- Foundation: Slab
- Roof: Composition
Condition
- Year built: 2007
Utilities & green energy
- Sewer: Public Sewer
- Water: Public
- Utilities for property: Electricity Available, Electricity Connected, Sewer Available, Water Available, Cable Available
Community & HOA
Community
- Features: Pool, Sidewalks, Trails/Paths, Curbs
- Security: Smoke Detector(s)
- Subdivision: Robinson Ridge Ph 1
HOA
- Has HOA: Yes
- Services included: Association Management
- HOA fee: $637 annually
- HOA name: Robinson Ridge
- HOA phone: 210-494-0659
Location
- Region: Mckinney
Financial & listing details
- Price per square foot: $169/sqft
- Tax assessed value: $569,129
- Annual tax amount: $9,637
- Date on market: 8/20/2025
- Electric utility on property: Yes