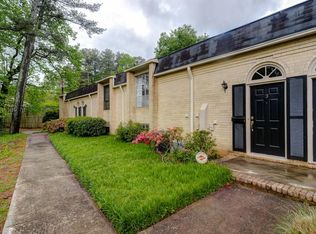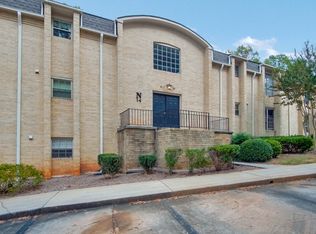Beautifully renovated townhome in the best Sandy Springs location. Show stopping 2 bedroom 2.5 bath with new windows, newer HVAC, new main level flooring, and upstairs carpet. Kitchen boasts SS appliances, granite countertops, and opens to separate dining room and fireside living room. Dramatic curved staircase leads to wonderful second story. Oversized Master bedroom with ample space for an office and generous secondary bedroom with en-suite bathroom. Entertain at its best on the patio with private wooded views, perfect for grilling with friends. Large amount of storage throughout. HOA includes water, gas, and a beautiful community pool. The perfect location inside the perimeter located just minutes to Buckhead, Chastain Park, shopping, dining and more. This one is not to be missed!
This property is off market, which means it's not currently listed for sale or rent on Zillow. This may be different from what's available on other websites or public sources.

