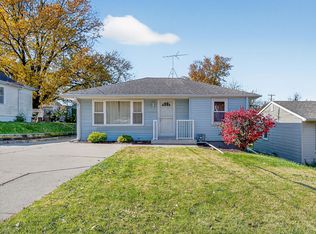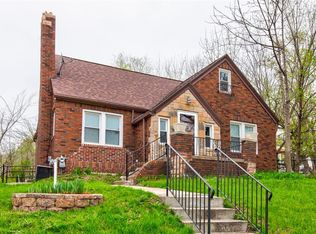Newly Remodeled 3 bedroom 1 bath. Much new: Roof Heating and Cooling System basement walls with Egress in basement Vinyl Siding Vinyl Windows Kitchen cabinets and countertops bathroom remodeled with tile tub surround Flooring throughout paint driveway and walks Stainless Steel Appliances
This property is off market, which means it's not currently listed for sale or rent on Zillow. This may be different from what's available on other websites or public sources.



