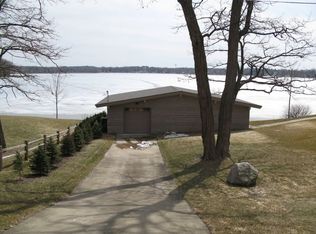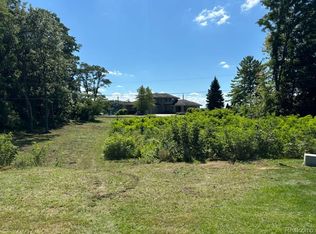Sold for $1,800,000 on 08/23/24
$1,800,000
5400 Sharp Dr, Howell, MI 48843
3beds
5,155sqft
Single Family Residence
Built in 2006
0.72 Acres Lot
$1,321,800 Zestimate®
$349/sqft
$4,146 Estimated rent
Home value
$1,321,800
$1.14M - $1.51M
$4,146/mo
Zestimate® history
Loading...
Owner options
Explore your selling options
What's special
Experience the best of summer by the lake and pool at this luxurious home on East (Big) Crooked Lake! This impressive property features 215 feet of all-sports lake frontage on a spacious double lot, offering a unique living experience. Upon entering, you’ll be greeted by exceptional finishes and meticulous attention to detail throughout this custom-designed residence. The bright and airy interior combines elegance and comfort, showcasing breathtaking lake views from almost every room. The gourmet kitchen is perfect for preparing meals, while the screened-in porch and newly renovated deck provide serene spaces to unwind and enjoy the scenery. The finished lower level is designed for entertainment, featuring a sleek bar with a built-in fish tank and shelving, making it an ideal hangout after a day on the water. With expansive lake views, designer lighting, a family room, rec room, and a full kitchenette, this lower level is a true gem. The double lot includes a boathouse with an electric lift for easy boat storage and presents an excellent opportunity for a “Man Cave” or “She Shed.” In addition to lake activities, you can relax and entertain in your private pool. Car enthusiasts will appreciate the three-car heated garage, providing ample space and convenience, along with an enormous mudroom for added functionality. A whole-house generator ensures uninterrupted comfort and peace of mind. This home is a sanctuary of sophistication, with every detail thoughtfully crafted for an unparalleled living experience. Don’t miss the chance to own this remarkable lakeside residence, where luxury and nature beautifully coexist. Schedule your private showing today to discover the ultimate in waterfront living!
Zillow last checked: 8 hours ago
Listing updated: August 05, 2025 at 07:30pm
Listed by:
Julie Tucker 810-227-5500,
KW Realty Livingston
Bought with:
Brooke Black, 6501383433
Real Estate One-Milford
Source: Realcomp II,MLS#: 20240057982
Facts & features
Interior
Bedrooms & bathrooms
- Bedrooms: 3
- Bathrooms: 4
- Full bathrooms: 3
- 1/2 bathrooms: 1
Primary bedroom
- Level: Second
- Dimensions: 13 x 20
Bedroom
- Level: Second
- Dimensions: 18 x 11
Bedroom
- Level: Second
- Dimensions: 11 x 18
Primary bathroom
- Level: Second
Other
- Level: Basement
Other
- Level: Second
Other
- Level: Entry
Other
- Level: Entry
- Dimensions: 15 x 12
Other
- Level: Entry
- Dimensions: 4 x 3
Family room
- Level: Basement
- Dimensions: 20 x 18
Flex room
- Level: Basement
- Dimensions: 18 x 14
Great room
- Level: Entry
- Dimensions: 23 x 22
Kitchen
- Level: Entry
- Dimensions: 18 x 14
Other
- Level: Basement
- Dimensions: 10 x 10
Laundry
- Level: Entry
- Dimensions: 12 x 10
Library
- Level: Entry
- Dimensions: 16 x 13
Mud room
- Level: Entry
- Dimensions: 6 x 13
Other
- Level: Basement
- Dimensions: 18 x 22
Heating
- Forced Air, Natural Gas
Cooling
- Ceiling Fans, Central Air
Appliances
- Included: Dishwasher, Disposal, Double Oven, Dryer, Free Standing Refrigerator, Gas Cooktop, Microwave, Stainless Steel Appliances, Washer, Wine Cooler
- Laundry: Laundry Room
Features
- Central Vacuum, Wet Bar
- Basement: Finished,Full,Walk Out Access
- Has fireplace: Yes
- Fireplace features: Basement, Gas, Great Room
Interior area
- Total interior livable area: 5,155 sqft
- Finished area above ground: 3,655
- Finished area below ground: 1,500
Property
Parking
- Total spaces: 3
- Parking features: Three Car Garage, Attached, Direct Access, Electricityin Garage, Heated Garage, Garage Door Opener
- Attached garage spaces: 3
Features
- Levels: Two
- Stories: 2
- Entry location: GroundLevel
- Patio & porch: Deck, Enclosed, Porch
- Exterior features: Lighting
- Pool features: In Ground, Outdoor Pool
- Fencing: Fencing Allowed
- Waterfront features: All Sports Lake, Direct Water Frontage, Lake Front, Waterfront
- Body of water: East (Big) Crooked Lake
Lot
- Size: 0.72 Acres
- Dimensions: 60.00 x 141.00
- Features: Near Golf Course, Water View, Sprinklers
Details
- Additional structures: Other
- Parcel number: 1122100024 and 1122100023
- Special conditions: Short Sale No,Standard
Construction
Type & style
- Home type: SingleFamily
- Architectural style: A Frame
- Property subtype: Single Family Residence
Materials
- Block, Wood Siding
- Foundation: Basement, Poured, Sump Pump
- Roof: Asphalt
Condition
- New construction: No
- Year built: 2006
- Major remodel year: 2016
Utilities & green energy
- Electric: Generator
- Sewer: Public Sewer
- Water: Well
Community & neighborhood
Location
- Region: Howell
Other
Other facts
- Listing agreement: Exclusive Right To Sell
- Listing terms: Cash,Conventional
Price history
| Date | Event | Price |
|---|---|---|
| 8/23/2024 | Sold | $1,800,000-10%$349/sqft |
Source: | ||
| 8/14/2024 | Pending sale | $1,999,000$388/sqft |
Source: | ||
| 8/8/2024 | Listed for sale | $1,999,000-11.2%$388/sqft |
Source: | ||
| 8/7/2024 | Listing removed | -- |
Source: | ||
| 7/12/2024 | Listed for sale | $2,250,000$436/sqft |
Source: | ||
Public tax history
| Year | Property taxes | Tax assessment |
|---|---|---|
| 2025 | -- | $193,300 +17.5% |
| 2024 | -- | $164,500 +1.4% |
| 2023 | -- | $162,200 +3.6% |
Find assessor info on the county website
Neighborhood: 48843
Nearby schools
GreatSchools rating
- 10/10Hornung Elementary SchoolGrades: K-4Distance: 2.1 mi
- 6/10Scranton Middle SchoolGrades: 7-8Distance: 4.5 mi
- 9/10Brighton High SchoolGrades: 9-12Distance: 3.3 mi

Get pre-qualified for a loan
At Zillow Home Loans, we can pre-qualify you in as little as 5 minutes with no impact to your credit score.An equal housing lender. NMLS #10287.
Sell for more on Zillow
Get a free Zillow Showcase℠ listing and you could sell for .
$1,321,800
2% more+ $26,436
With Zillow Showcase(estimated)
$1,348,236
