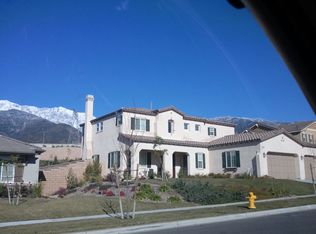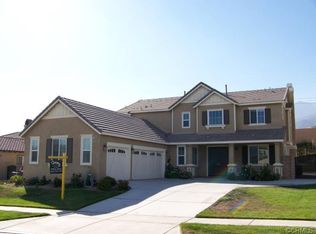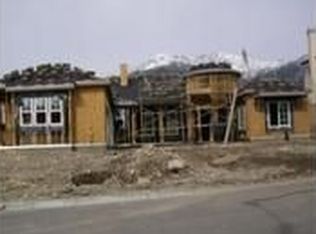Sold for $1,320,000
Listing Provided by:
Erin Carman DRE #02095700 909-921-8937,
REALTY MASTERS & ASSOCIATES
Bought with: eXp Realty of California Inc
$1,320,000
5400 Stoneview Rd, Rancho Cucamonga, CA 91739
5beds
3,404sqft
Single Family Residence
Built in 2009
0.32 Acres Lot
$1,402,400 Zestimate®
$388/sqft
$5,353 Estimated rent
Home value
$1,402,400
$1.33M - $1.49M
$5,353/mo
Zestimate® history
Loading...
Owner options
Explore your selling options
What's special
Nestled in a premier location in Northern Rancho Cucamonga, this immaculate 5-bedroom, 3-bathroom home for sale in the desirable Etiwanda School District exudes pride of ownership!
As you enter, this home features an impressive iron chandelier and a grand staircase (8 ft wide) that adds a touch of elegance to the entryway. Enjoy the spaciousness of cathedral ceilings and the warmth of Brazilian birch hardwood floors throughout the downstairs. Abundant natural light floods the living spaces, complemented by shutters on all windows for added privacy and style.
The main floor boasts an office space/bedroom complete with built-ins. The tasteful decor includes recessed lighting, ceiling fans, crown molding, and a cozy fireplace. A custom hardwood entertainment center and optional surround sound await you as you enter the generously sized family room.
The heart of the home is the kitchen, with granite countertops, ample cabinetry, an upgraded island that provides additional seating, perfect for entertaining, creating culinary masterpieces, and so much more!
Ascend upstairs to find four spacious bedrooms and a separate, conveniently placed laundry room. The master suite is a true retreat with an enormous custom walk-in closet updated with new cabinetry. The master bath boasts a gorgeous tile, a jet bathtub, dual vanities and a spacious shower.
The three-car garage provides ample parking and storage space, while RV parking (up to 40 ft) adds benefits for those with adventurous spirits.
Step into the backyard oasis, complete with lush landscaping, built-in BBQ, a refreshing pool and a 10 ft. round, elevated spa that coordinates seamlessly with the landscaping above. The patio covering provides a shaded area for relaxation, and artificial turf ensures low maintenance without compromising on aesthetics. Fruit trees such as pomegranate, nectarine, apricot, lemon, and Japanese kumquat line the backyard with a drip system to each and every individual plant, as well as an elegantly built retaining wall. Gorgeous wrought iron and block walls add to the peaceful privacy of this home!
This home has seen numerous updates, creating a modern and comfortable living space. Located in a wonderful neighborhood, it offers plenty of parking and a welcoming community atmosphere. Don't miss the opportunity to make this stunning property your new home!
Zillow last checked: 8 hours ago
Listing updated: March 13, 2024 at 05:27pm
Listing Provided by:
Erin Carman DRE #02095700 909-921-8937,
REALTY MASTERS & ASSOCIATES
Bought with:
GARY LIU, DRE #01867709
eXp Realty of California Inc
Source: CRMLS,MLS#: CV24013755 Originating MLS: California Regional MLS
Originating MLS: California Regional MLS
Facts & features
Interior
Bedrooms & bathrooms
- Bedrooms: 5
- Bathrooms: 3
- Full bathrooms: 3
- Main level bathrooms: 1
- Main level bedrooms: 1
Primary bedroom
- Features: Primary Suite
Bedroom
- Features: Bedroom on Main Level
Bathroom
- Features: Bathtub, Dual Sinks, Granite Counters, Soaking Tub, Separate Shower
Kitchen
- Features: Butler's Pantry, Walk-In Pantry
Heating
- Central, Fireplace(s)
Cooling
- Central Air
Appliances
- Included: Disposal, Microwave
- Laundry: Inside, Laundry Room, Upper Level
Features
- Built-in Features, Breakfast Area, Ceiling Fan(s), Crown Molding, Cathedral Ceiling(s), Separate/Formal Dining Room, Granite Counters, High Ceilings, Pantry, Recessed Lighting, Bedroom on Main Level, Primary Suite, Walk-In Pantry, Walk-In Closet(s)
- Flooring: Wood
- Windows: Plantation Shutters
- Has fireplace: Yes
- Fireplace features: Living Room
- Common walls with other units/homes: No Common Walls
Interior area
- Total interior livable area: 3,404 sqft
Property
Parking
- Total spaces: 3
- Parking features: Driveway, Garage, RV Gated, RV Access/Parking
- Attached garage spaces: 3
Features
- Levels: Two
- Stories: 2
- Entry location: 1
- Has private pool: Yes
- Pool features: In Ground, Private
- Has spa: Yes
- Spa features: Heated, In Ground
- Fencing: Excellent Condition
- Has view: Yes
- View description: City Lights, Mountain(s)
Lot
- Size: 0.32 Acres
- Features: 0-1 Unit/Acre, Near Park, Sprinkler System
Details
- Parcel number: 1087381140000
- Special conditions: Standard
Construction
Type & style
- Home type: SingleFamily
- Property subtype: Single Family Residence
Condition
- Turnkey
- New construction: No
- Year built: 2009
Details
- Builder name: KB Home
Utilities & green energy
- Sewer: Public Sewer
- Water: Public
Community & neighborhood
Community
- Community features: Foothills, Street Lights, Sidewalks, Park
Location
- Region: Rancho Cucamonga
Other
Other facts
- Listing terms: Cash,Cash to Existing Loan,Cash to New Loan,Conventional,1031 Exchange,VA Loan
Price history
| Date | Event | Price |
|---|---|---|
| 3/12/2024 | Sold | $1,320,000+5.6%$388/sqft |
Source: | ||
| 2/6/2024 | Pending sale | $1,249,888$367/sqft |
Source: | ||
| 1/29/2024 | Listed for sale | $1,249,888+134.7%$367/sqft |
Source: | ||
| 8/10/2009 | Sold | $532,500$156/sqft |
Source: Public Record Report a problem | ||
Public tax history
| Year | Property taxes | Tax assessment |
|---|---|---|
| 2025 | $18,115 +63% | $1,346,400 +87.5% |
| 2024 | $11,114 +2.4% | $717,906 +2% |
| 2023 | $10,853 +1.5% | $703,829 +2% |
Find assessor info on the county website
Neighborhood: North Day Creek
Nearby schools
GreatSchools rating
- 8/10John L. Golden Elementary SchoolGrades: K-5Distance: 0.9 mi
- 9/10Day Creek Intermediate SchoolGrades: 6-8Distance: 0.3 mi
- 9/10Los Osos High SchoolGrades: 9-12Distance: 1.6 mi
Schools provided by the listing agent
- Elementary: John Golden
- Middle: Day Creek
- High: Los Osos
Source: CRMLS. This data may not be complete. We recommend contacting the local school district to confirm school assignments for this home.
Get a cash offer in 3 minutes
Find out how much your home could sell for in as little as 3 minutes with a no-obligation cash offer.
Estimated market value
$1,402,400


