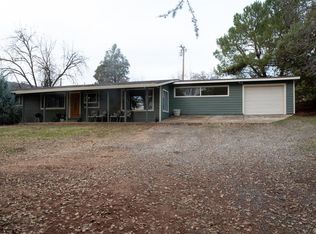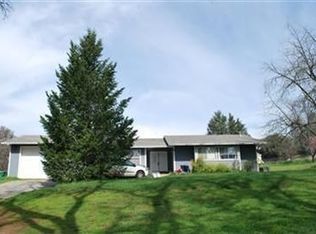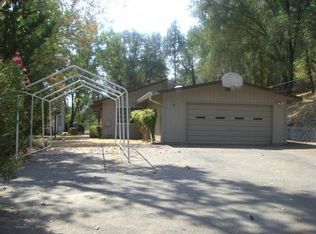Closed
$685,000
5401 Banbury Cross Rd, Shingle Springs, CA 95682
5beds
2,502sqft
Single Family Residence
Built in 2008
1 Acres Lot
$715,900 Zestimate®
$274/sqft
$3,346 Estimated rent
Home value
$715,900
$680,000 - $752,000
$3,346/mo
Zestimate® history
Loading...
Owner options
Explore your selling options
What's special
Stunning turnkey custom built home boasting 5 bedrooms, 3 bathrooms, 2502 sq ft on one usable acre with scenic views. Escape to this country paradise as you drive up your paved driveway and indulge in this spectacular home. Step inside to a well-lit living room with an open floor concept and a cozy gas fireplace. Spacious kitchen features granite countertops, gas range and beautiful cabinets. Expansive master bedroom on main level has tall ceilings, 2 walk-in closets, jetted tub and a dual vanity. House offers a Jr. Suite with kitchenette, shower room with vanity, and a separate exterior entry from the backyard. Upstairs has been completely renovated showcasing alder doors and cabinetry, newer paint and flooring, and an oversized tile shower. Enjoy the breathtaking views, landscaped yard, and entertain your guests under your covered back patio with stamped concrete. This energy efficient home has owned ground mount solar, dual pane windows throughout and much more. 10-15 minutes to Hwy 50, shopping, restaurants and schools.
Zillow last checked: 9 hours ago
Listing updated: April 26, 2023 at 06:07pm
Listed by:
Justin Falco DRE #01997799 209-598-7448,
RE/MAX Gold
Bought with:
Laurie Rogers, DRE #01856233
Rogers Real Estate
Source: MetroList Services of CA,MLS#: 223009040Originating MLS: MetroList Services, Inc.
Facts & features
Interior
Bedrooms & bathrooms
- Bedrooms: 5
- Bathrooms: 3
- Full bathrooms: 2
- Partial bathrooms: 1
Primary bedroom
- Features: Ground Floor
Primary bathroom
- Features: Shower Stall(s), Double Vanity, Jetted Tub, Tile, Walk-In Closet 2+
Dining room
- Features: Bar, Formal Area
Kitchen
- Features: Granite Counters, Kitchen Island, Kitchen/Family Combo
Heating
- Central, Propane Stove
Cooling
- Ceiling Fan(s), Central Air
Appliances
- Included: Built-In Gas Range, Dishwasher, Disposal, Microwave
- Laundry: Laundry Room, Cabinets, Electric Dryer Hookup, Gas Dryer Hookup, Inside Room
Features
- Flooring: Carpet, Laminate, Tile
- Number of fireplaces: 1
- Fireplace features: Living Room
Interior area
- Total interior livable area: 2,502 sqft
Property
Parking
- Parking features: No Garage, Driveway
- Has uncovered spaces: Yes
Features
- Stories: 2
- Has spa: Yes
- Spa features: Bath
- Fencing: Partial
Lot
- Size: 1 Acres
- Features: Sprinklers In Front, Shape Regular, Landscape Back, Landscape Front
Details
- Additional structures: Pergola, Shed(s)
- Parcel number: 091110002000
- Zoning description: RE10
- Special conditions: Standard
- Other equipment: DC Well Pump
Construction
Type & style
- Home type: SingleFamily
- Architectural style: Farmhouse
- Property subtype: Single Family Residence
Materials
- Cement Siding
- Foundation: Slab
- Roof: Composition
Condition
- Year built: 2008
Utilities & green energy
- Sewer: Septic System
- Water: Well
- Utilities for property: Propane Tank Leased, Electric
Community & neighborhood
Location
- Region: Shingle Springs
Other
Other facts
- Price range: $685K - $685K
- Road surface type: Paved
Price history
| Date | Event | Price |
|---|---|---|
| 8/5/2025 | Listing removed | $724,000$289/sqft |
Source: MetroList Services of CA #225065225 Report a problem | ||
| 6/25/2025 | Price change | $724,000-0.1%$289/sqft |
Source: MetroList Services of CA #225065225 Report a problem | ||
| 5/30/2025 | Listed for sale | $725,000+5.8%$290/sqft |
Source: MetroList Services of CA #225065225 Report a problem | ||
| 4/26/2023 | Sold | $685,000-2%$274/sqft |
Source: MetroList Services of CA #223009040 Report a problem | ||
| 4/7/2023 | Pending sale | $699,000$279/sqft |
Source: MetroList Services of CA #223009040 Report a problem | ||
Public tax history
| Year | Property taxes | Tax assessment |
|---|---|---|
| 2025 | $7,539 +2.1% | $712,674 +2% |
| 2024 | $7,382 +38.8% | $698,700 +39.2% |
| 2023 | $5,318 +1.5% | $501,978 +2% |
Find assessor info on the county website
Neighborhood: 95682
Nearby schools
GreatSchools rating
- 7/10Buckeye Elementary SchoolGrades: K-5Distance: 3.4 mi
- 7/10Camerado Springs Middle SchoolGrades: 6-8Distance: 4.8 mi
- 7/10Union Mine High SchoolGrades: 9-12Distance: 6.2 mi
Get a cash offer in 3 minutes
Find out how much your home could sell for in as little as 3 minutes with a no-obligation cash offer.
Estimated market value$715,900
Get a cash offer in 3 minutes
Find out how much your home could sell for in as little as 3 minutes with a no-obligation cash offer.
Estimated market value
$715,900


