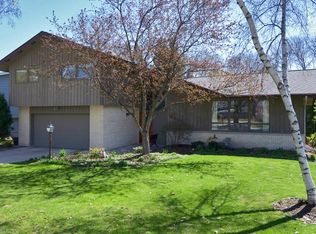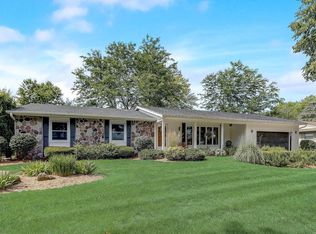Closed
$585,000
5401 Comanche Way, Madison, WI 53704
4beds
2,791sqft
Single Family Residence
Built in 1969
0.33 Acres Lot
$59,445,800 Zestimate®
$210/sqft
$3,287 Estimated rent
Home value
$59,445,800
$55.88M - $63.01M
$3,287/mo
Zestimate® history
Loading...
Owner options
Explore your selling options
What's special
LIVE ON THE GOLF COURSE at TPC WISCONSIN . This home sits on the 13th fairway in Madison?s sought-after Cherokee Park neighborhood! This spacious 4 bedroom home has tons of great views from nearly any room. Inside you?ll find multiple family rooms and sun rooms to relax. Others will love the wood floors, 2 fireplaces, and big bright windows. The primary bedroom boasts a full en-suite bath with walk-in shower. Lower level includes a cozy rec room, bright sunroom, and walkout basement?perfect for entertaining. Outside you?ll enjoy a fenced yard, luscious landscaping, large deck, and a grilling patio. Close to parks, the Yahara River, and more! Set up your showing today and find out what Golf course living is all about!
Zillow last checked: 8 hours ago
Listing updated: August 28, 2025 at 11:37am
Listed by:
The Lavik Home Team 608-440-8491,
EXP Realty, LLC,
Josh Lavik 608-440-9607,
EXP Realty, LLC
Bought with:
Stephanie Kohl
Source: WIREX MLS,MLS#: 1998742 Originating MLS: South Central Wisconsin MLS
Originating MLS: South Central Wisconsin MLS
Facts & features
Interior
Bedrooms & bathrooms
- Bedrooms: 4
- Bathrooms: 3
- Full bathrooms: 3
Primary bedroom
- Level: Upper
- Area: 182
- Dimensions: 14 x 13
Bedroom 2
- Level: Upper
- Area: 120
- Dimensions: 10 x 12
Bedroom 3
- Level: Upper
- Area: 140
- Dimensions: 10 x 14
Bedroom 4
- Level: Lower
- Area: 80
- Dimensions: 8 x 10
Bathroom
- Features: At least 1 Tub, Master Bedroom Bath: Full, Master Bedroom Bath, Master Bedroom Bath: Walk-In Shower
Dining room
- Level: Upper
- Area: 120
- Dimensions: 10 x 12
Family room
- Level: Lower
- Area: 378
- Dimensions: 14 x 27
Kitchen
- Level: Main
- Area: 108
- Dimensions: 12 x 9
Living room
- Level: Upper
- Area: 378
- Dimensions: 21 x 18
Heating
- Natural Gas, Forced Air, Zoned
Cooling
- Central Air
Appliances
- Included: Range/Oven, Refrigerator, Dishwasher, Microwave, Disposal, Washer, Dryer, Water Softener
Features
- Breakfast Bar
- Flooring: Wood or Sim.Wood Floors
- Basement: Full,Exposed,Full Size Windows,Walk-Out Access,Finished,Concrete
Interior area
- Total structure area: 2,791
- Total interior livable area: 2,791 sqft
- Finished area above ground: 1,613
- Finished area below ground: 1,178
Property
Parking
- Total spaces: 2
- Parking features: 2 Car, Attached, Garage Door Opener, Basement Access
- Attached garage spaces: 2
Features
- Levels: Bi-Level,One and One Half
- Stories: 1
- Patio & porch: Deck, Patio
- Fencing: Fenced Yard
Lot
- Size: 0.33 Acres
- Features: Wooded, Sidewalks
Details
- Parcel number: 080924101019
- Zoning: RES
- Special conditions: Arms Length
Construction
Type & style
- Home type: SingleFamily
- Architectural style: Raised Ranch
- Property subtype: Single Family Residence
Materials
- Vinyl Siding, Brick
Condition
- 21+ Years
- New construction: No
- Year built: 1969
Utilities & green energy
- Sewer: Public Sewer
- Water: Public
Community & neighborhood
Location
- Region: Madison
- Subdivision: Cherokee Park
- Municipality: Madison
Price history
| Date | Event | Price |
|---|---|---|
| 7/11/2025 | Sold | $585,000$210/sqft |
Source: | ||
| 6/26/2025 | Contingent | $585,000$210/sqft |
Source: | ||
| 6/18/2025 | Price change | $585,000-6.4%$210/sqft |
Source: | ||
| 5/14/2025 | Listed for sale | $625,000$224/sqft |
Source: | ||
Public tax history
| Year | Property taxes | Tax assessment |
|---|---|---|
| 2024 | $10,551 +0.1% | $539,000 +3% |
| 2023 | $10,544 | $523,300 +20% |
| 2022 | -- | $436,100 +17% |
Find assessor info on the county website
Neighborhood: Cherokee Park
Nearby schools
GreatSchools rating
- 3/10Gompers Elementary SchoolGrades: PK-5Distance: 0.7 mi
- 3/10Black Hawk Middle SchoolGrades: 6-8Distance: 0.6 mi
- 8/10East High SchoolGrades: 9-12Distance: 4.1 mi
Schools provided by the listing agent
- Elementary: Gompers
- Middle: Black Hawk
- High: East
- District: Madison
Source: WIREX MLS. This data may not be complete. We recommend contacting the local school district to confirm school assignments for this home.

Get pre-qualified for a loan
At Zillow Home Loans, we can pre-qualify you in as little as 5 minutes with no impact to your credit score.An equal housing lender. NMLS #10287.

